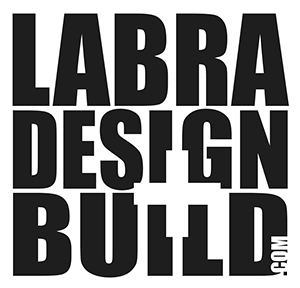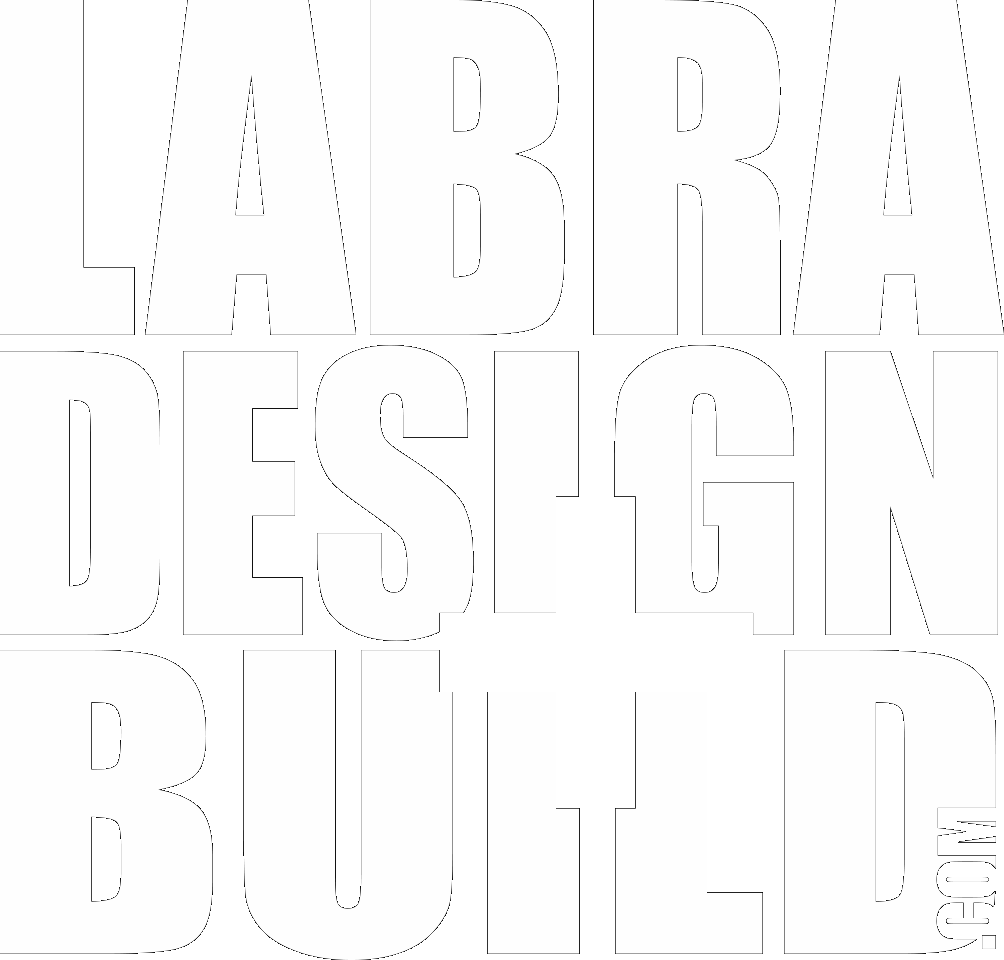Labra Kitchen Remodel
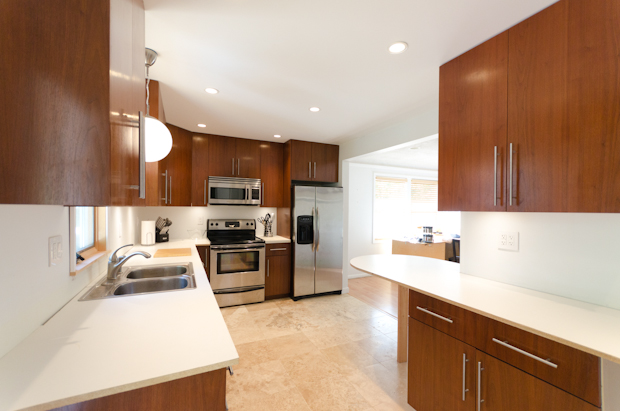
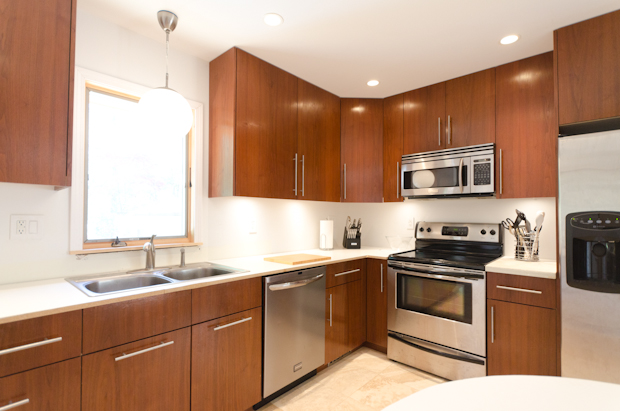
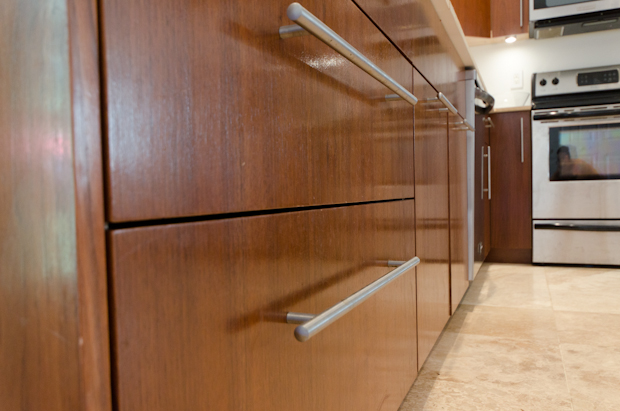

About This Project
This kitchen is an ongoing experimental project of mine. It has been under construction since the night I bought this house. It is now in a nearly complete state. Left to finish are permanent countertops, backsplash, and a few side panels on cabinets. The cabinet frames are mostly all standard sizes from IKEA, with a few modifications. All the doors and side panels I made to custom size and finish. They are cut from sheets of MDF with a walnut veneer, which then had the edges veneered. The finish is gunstock color stain and polyurethane varnish. The handles and under-cabinet lights are also from IKEA. The floor is travertine sealed with two coats of tung oil.
A wall used to divide it from the rear entry/laundry area which was removed entirely and a new closet built for the washer/dryer. Another wall used to divide it from the dining area. It was replaced with a beam which helps join the kitchen into the general entertainment space.
