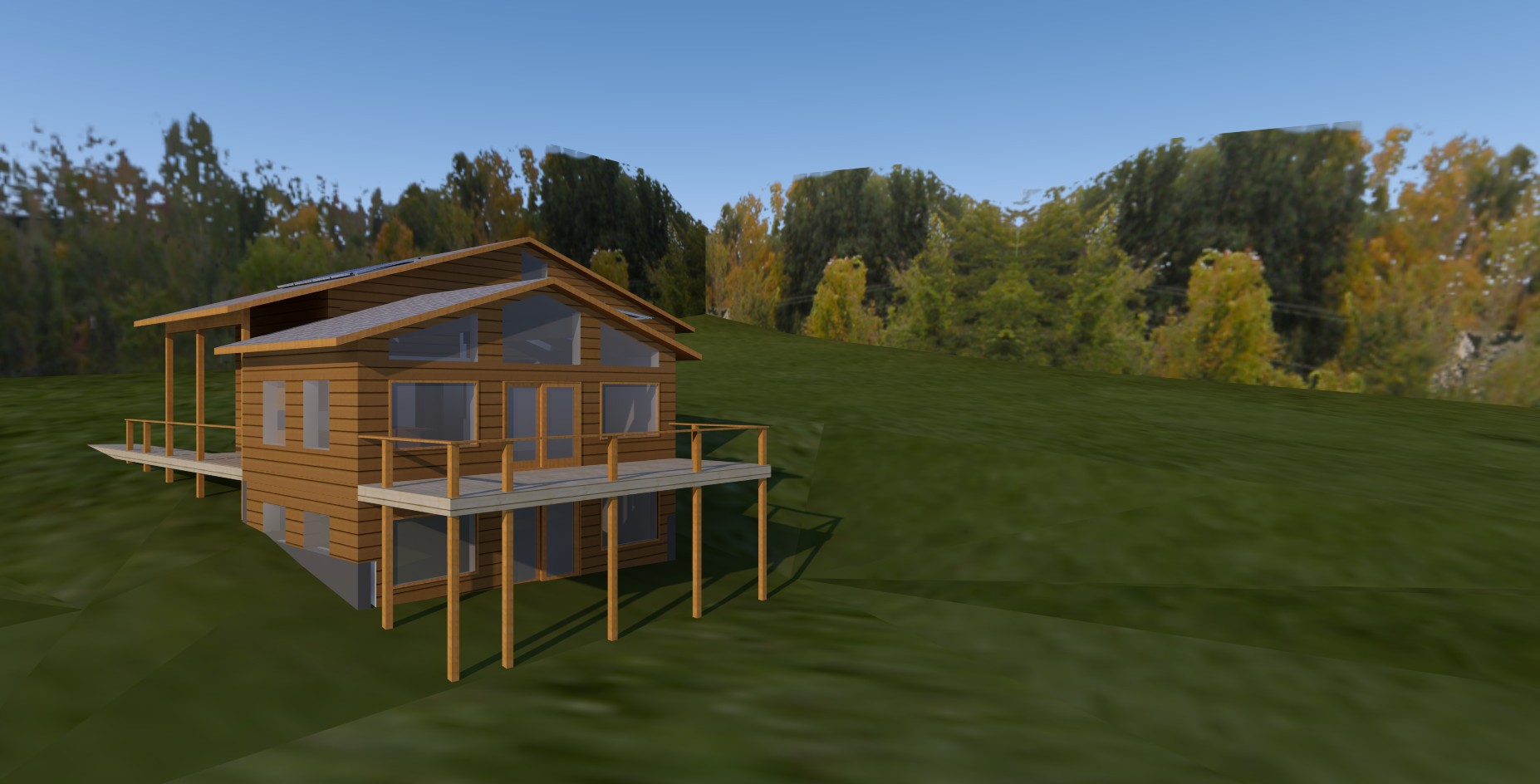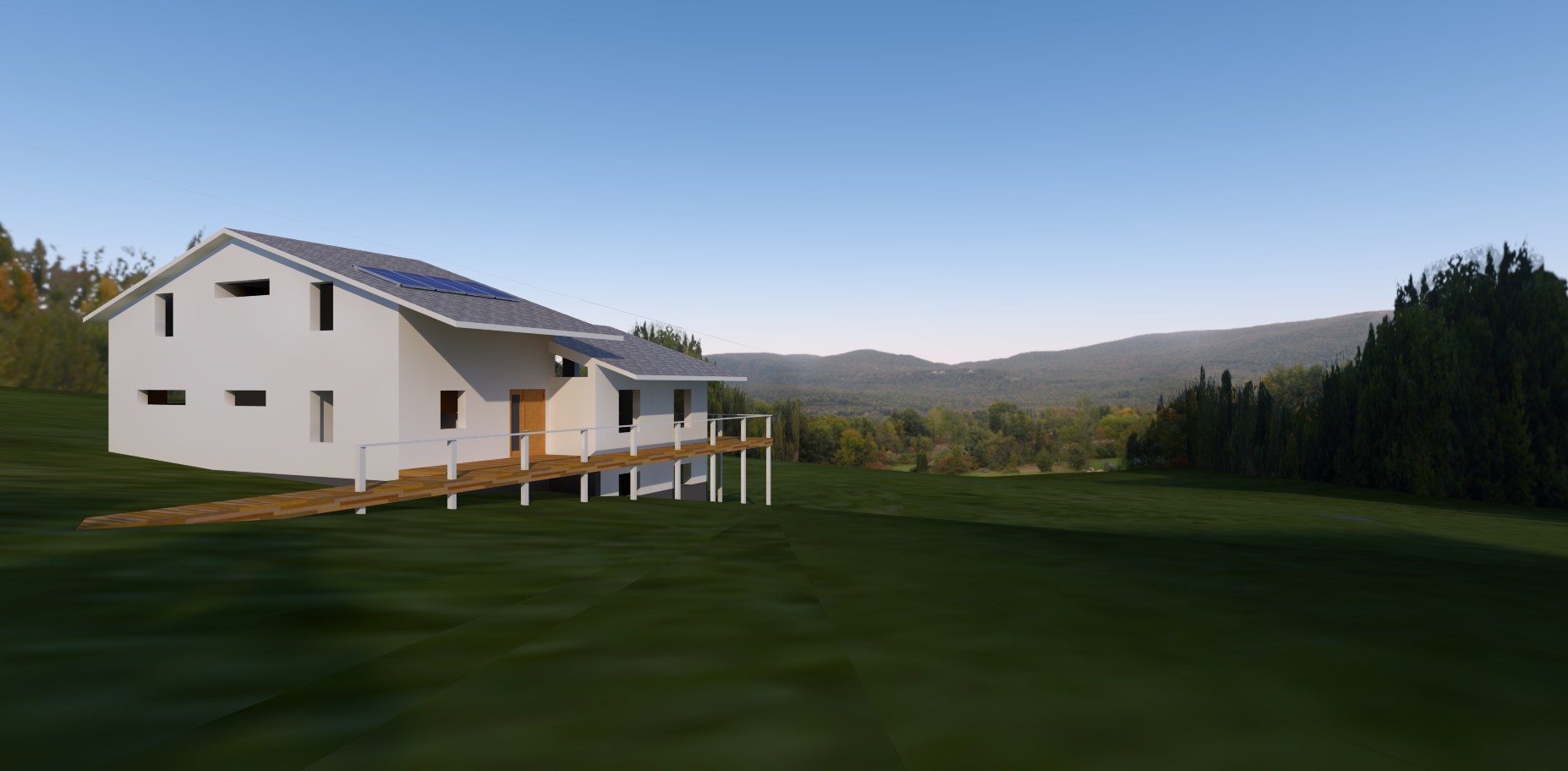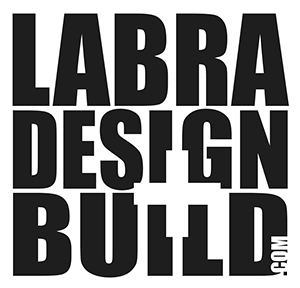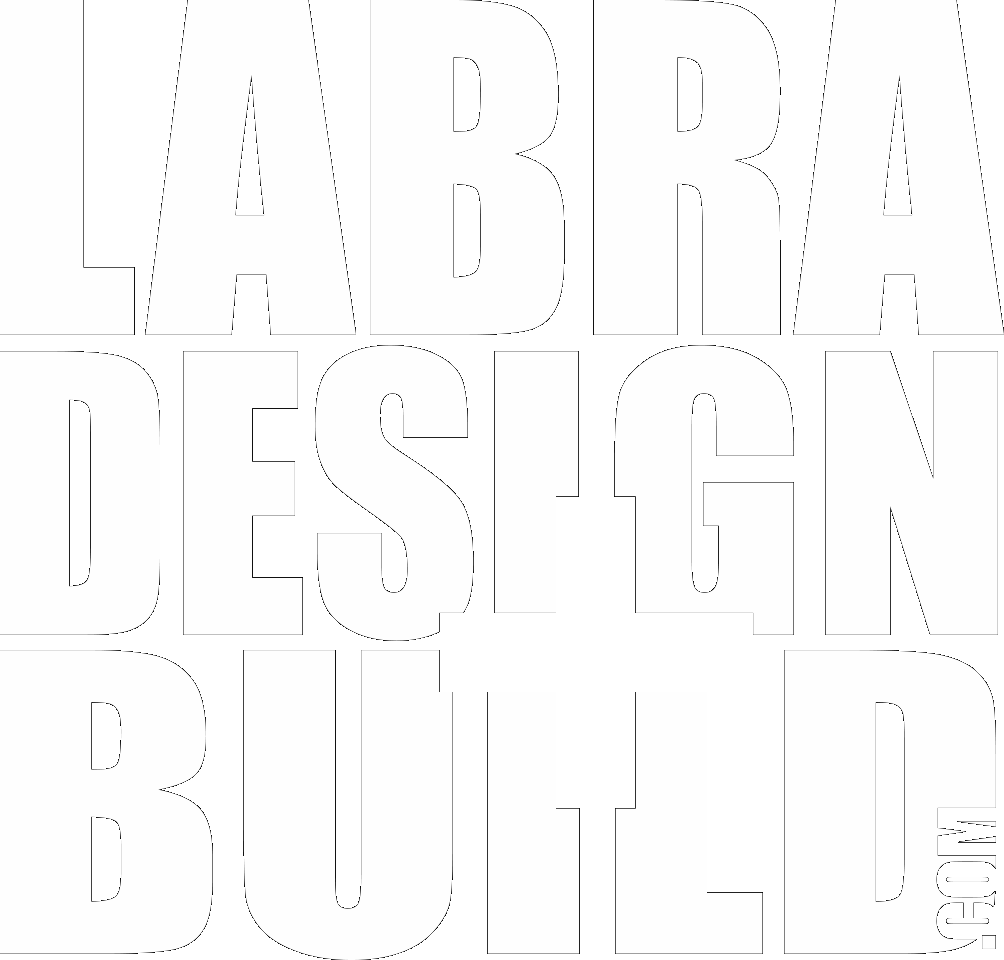Vermont House Design


About This Project
I was asked to develop construction documents for a vacation rental house on a spectacular site, based on a sketch of a floor plan for a traditional saltbox style house. Energy saving design strategies such as ICFs for the foundation, Structural Insulated Panels for the walls and roof, solar panels, and solar hot water systems were going to be used. Such a great location with spectacular mountain views, I felt, needed a more appealing and site-oriented design. This is the result.

