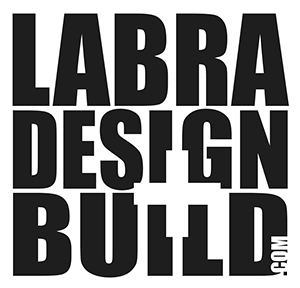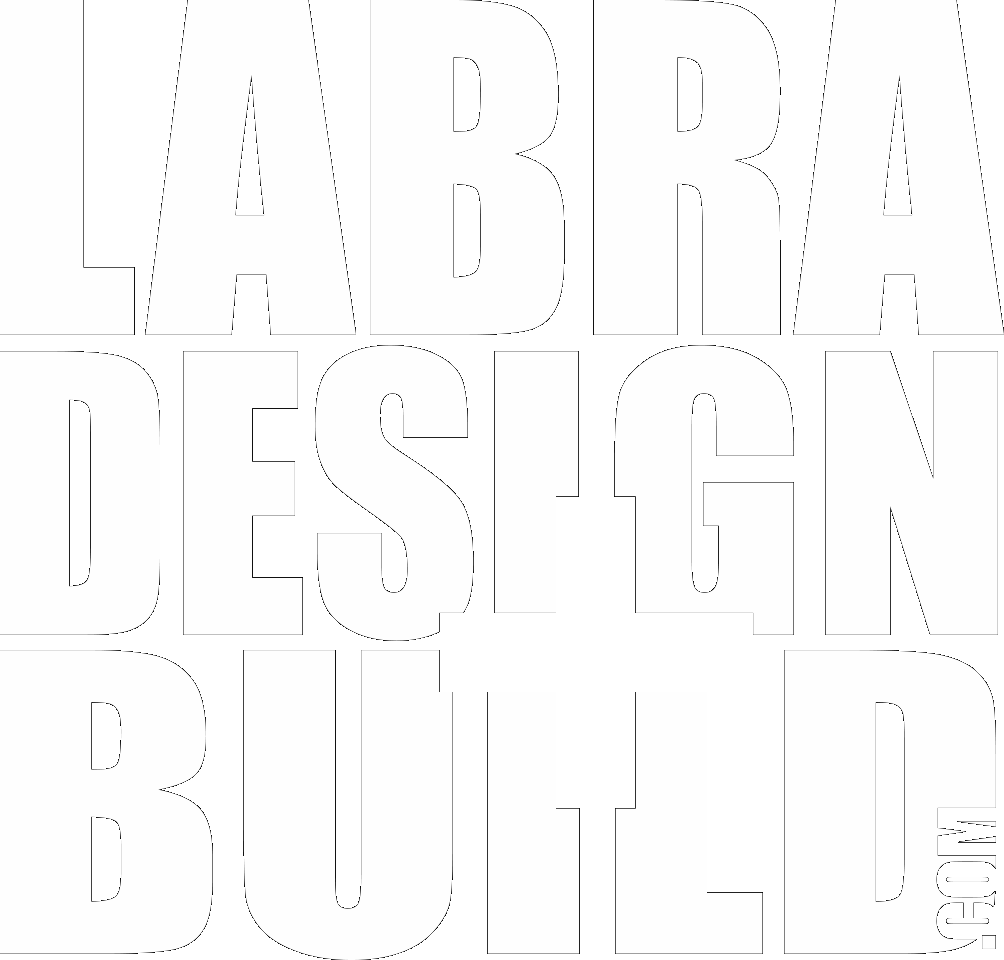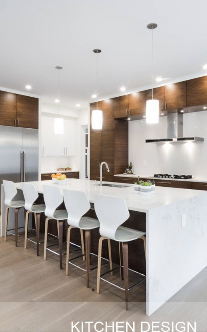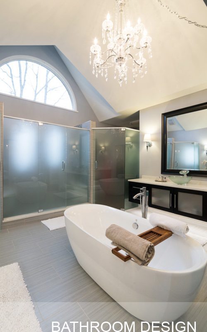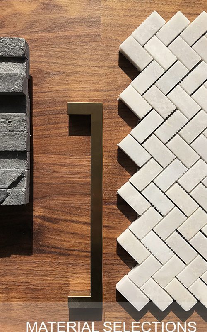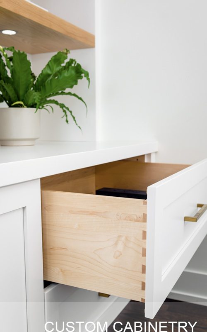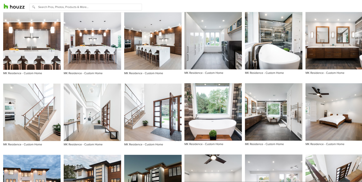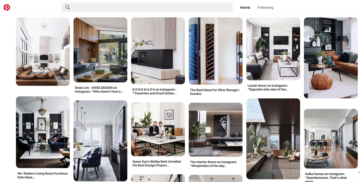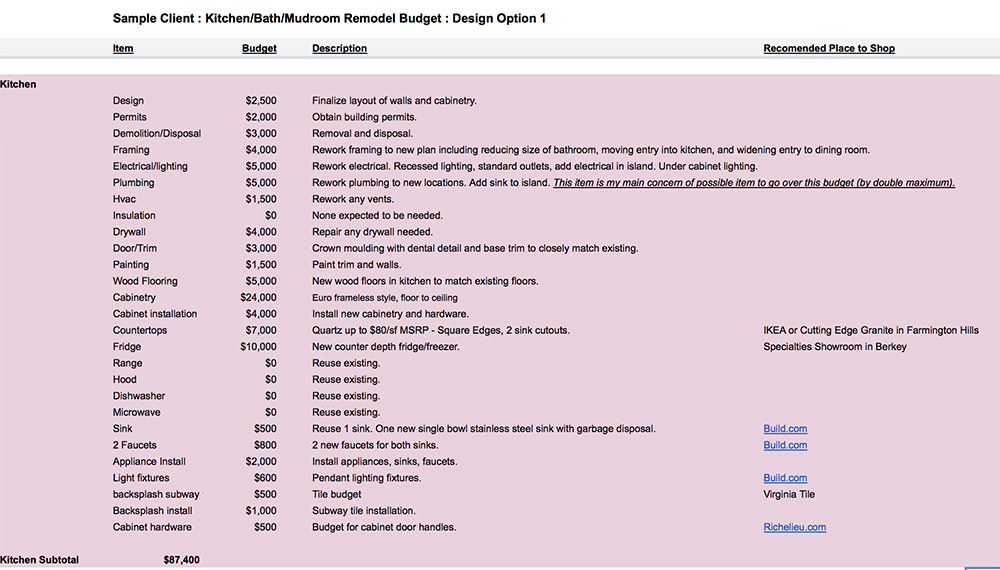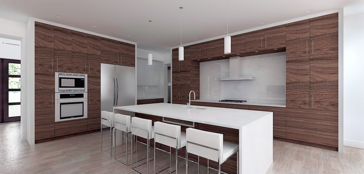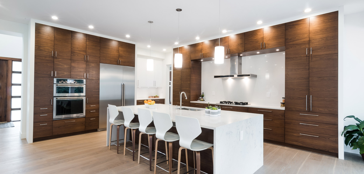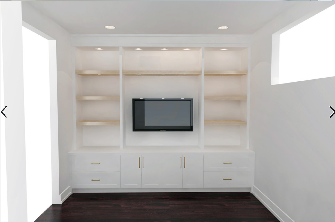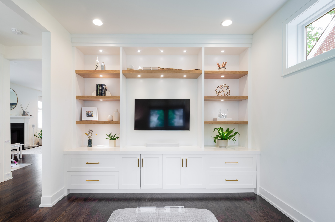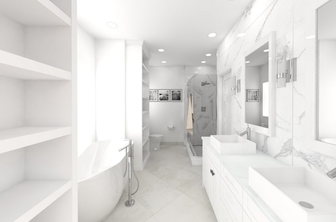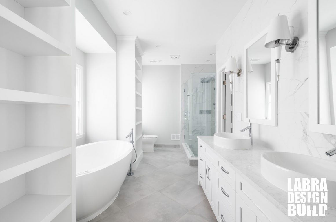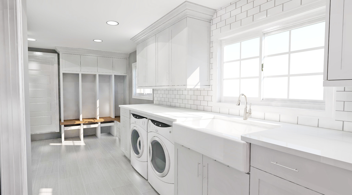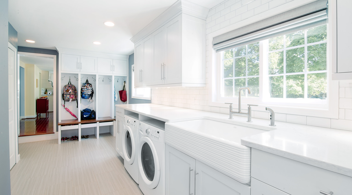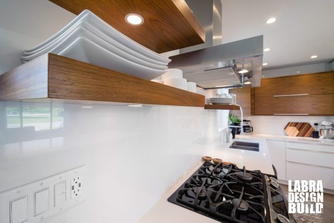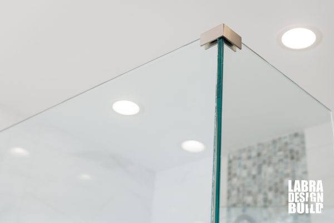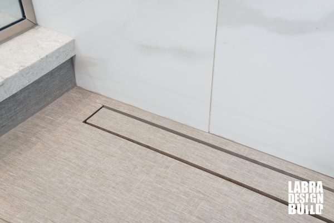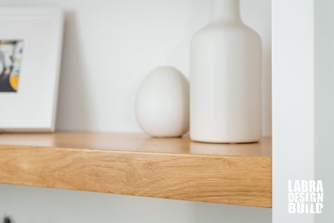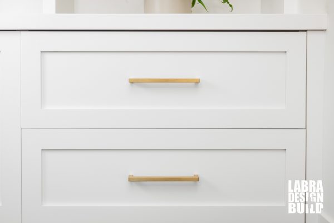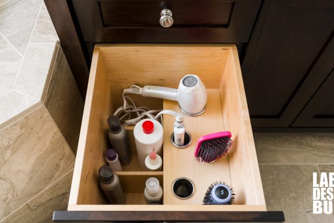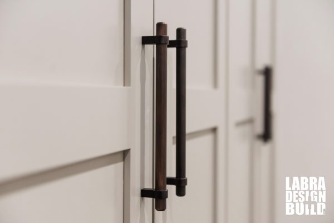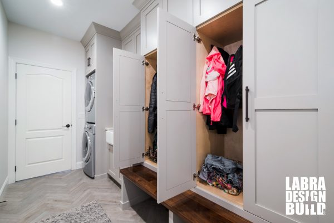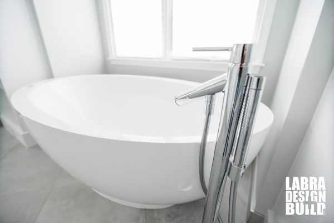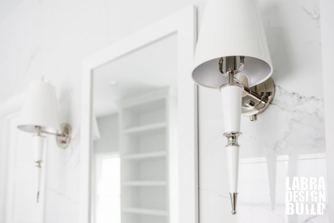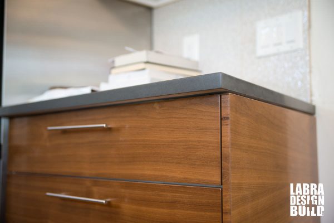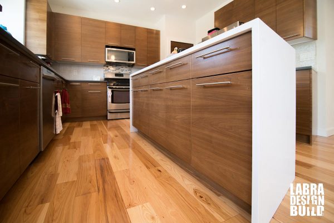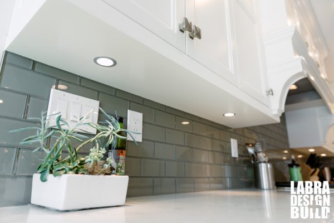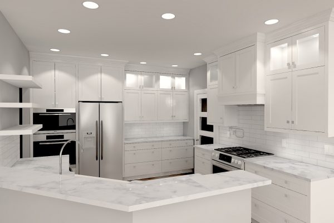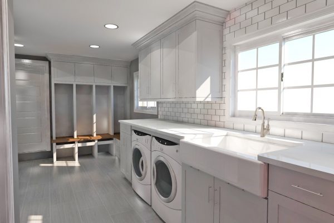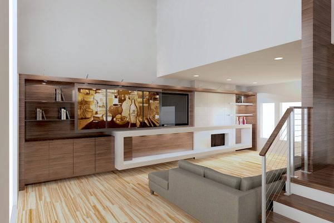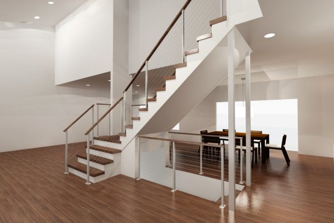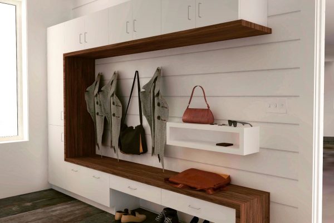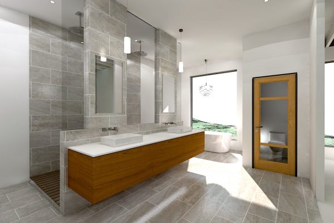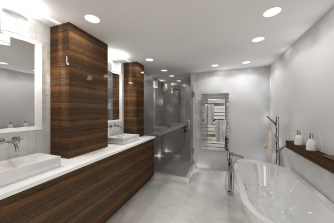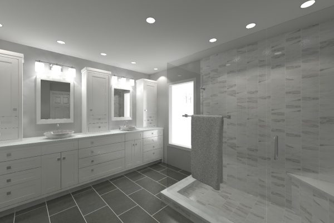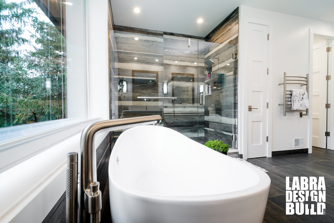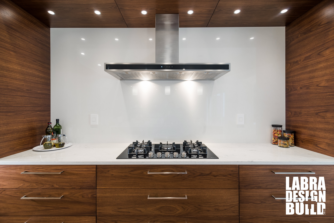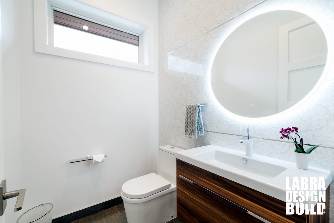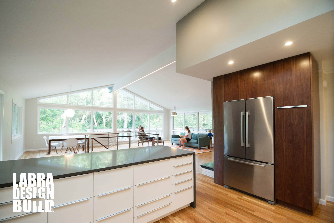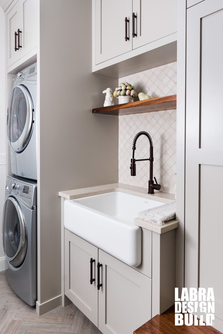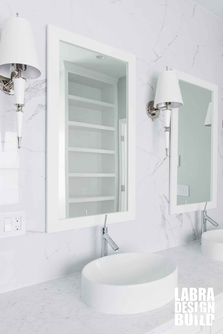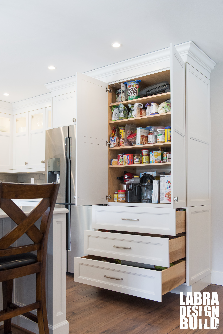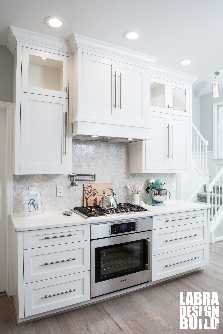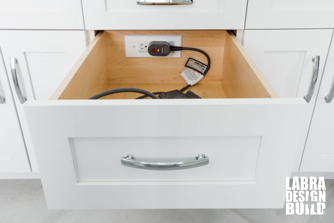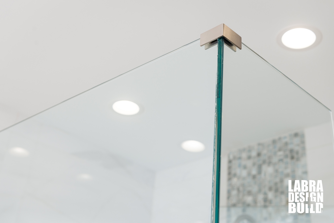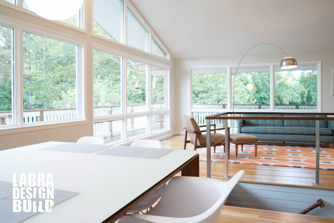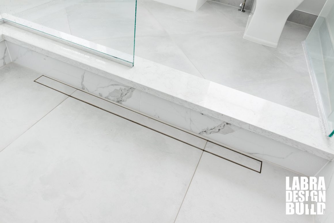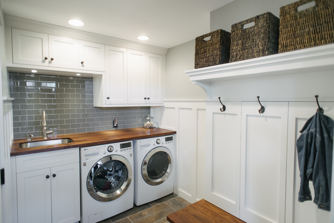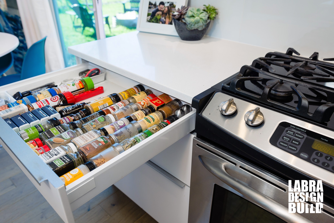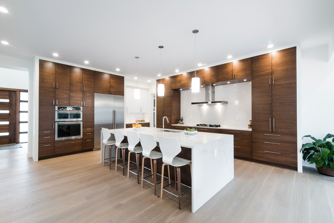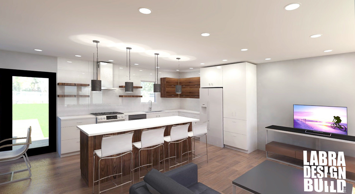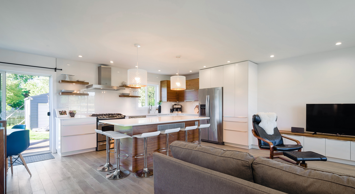We had our main deck completely demolished and rebuilt; we had a second-story deck demolished, a door removed and replaced with drywall; we had a smaller lower level deck rebuilt; we had the slope of a curved bridge modified and refinished.
I highly recommend working with Rufino Labra and Labra Design + Build. The most important aspect of our project was demolishing our aging cedar deck overlooking a ravine, adding 120 square feet to it, and adding deck lighting which we had never had. We also needed an unused (except by the raccoons) smaller deck area demolished, the door removed and replaced with drywall. Additionally, we had a curved bridge over a gully leading to our entrance on which we wanted the slope modified to make the tie-in to the landing gentler.
Initially we were looking at Trex or Azec (both "faux" wood) for the deck but after some investigation discovered cumaru, a Brazilian hardwood similar to ipe. Rufino was the only contractor we contacted to investigate this possibility, and offered to do the deck in the cumaru for the price of Azec, and included the lighting package at no additional charge. We were also initially considering glass railing panels, but knowing that we live in a wooded area and feed the local birds, Rufino mentioned that the birds might fly into the glass and get hurt or killed, so he gave us the option of stainless steel cable, and we are so glad we opted for that! The finished deck is spectacular! The woodworking detail is amazing. Rufino also offered to install soffit lights at no charge because he knew we would love them. We do!
Rufino and his crew showed up every day on time, they worked efficiently and with enormous attention to detail. He has a degree in architecture from Lawrence Tech, so in addition to being an incredibly skilled craftsman he is also artistic and talented. He was in constant communication on any changes or issues (they found carpenter ants had chewed up a lot of the old deck and advised us to call an exterminator -- we did!). They all really went above and beyond, they finished within the time Rufino had estimated despite some rainy days, and we are enormously pleased with the results. We will definitely work with Labra Design + Build in the future.
Jeanie B. - Southfield, MI
