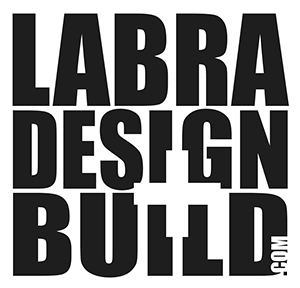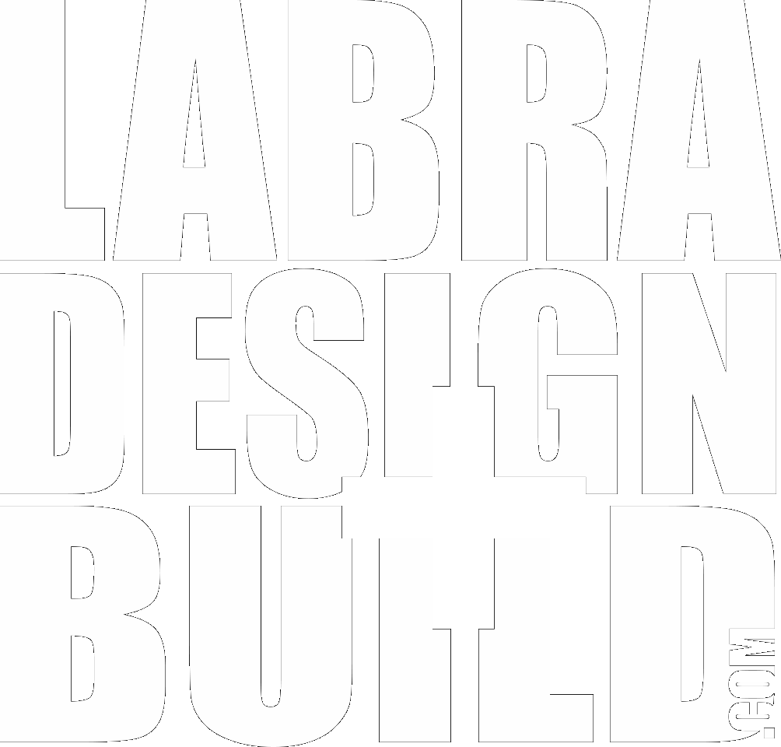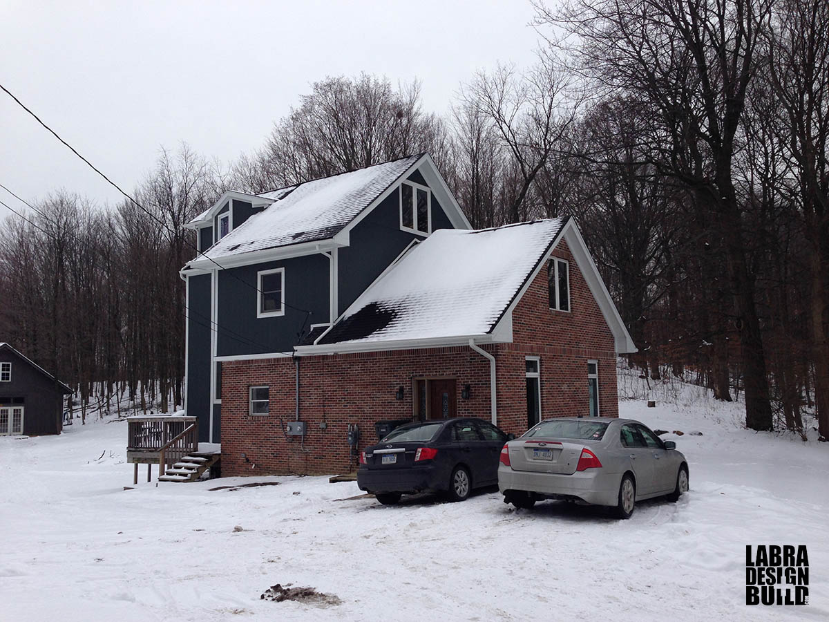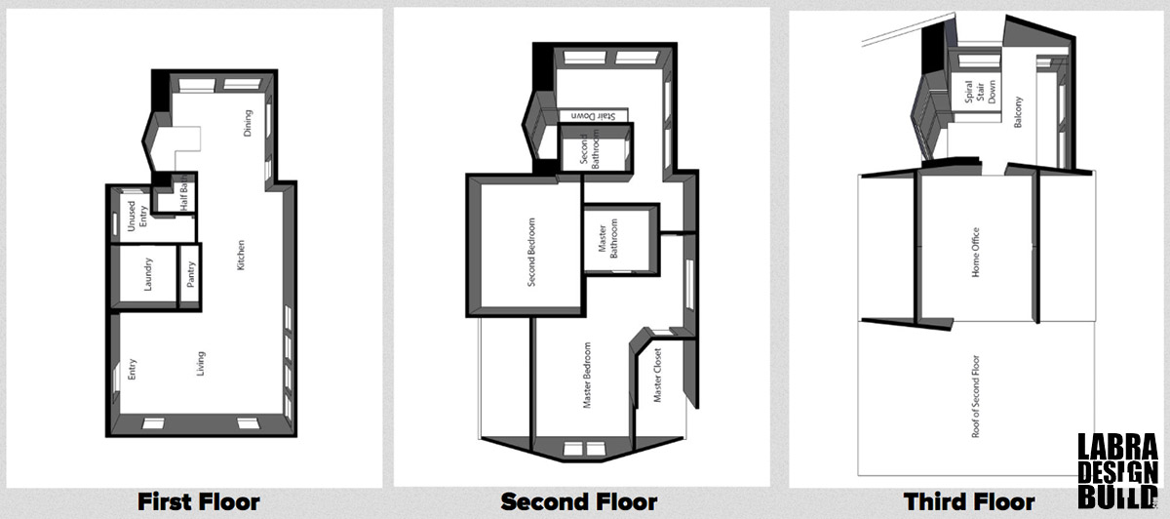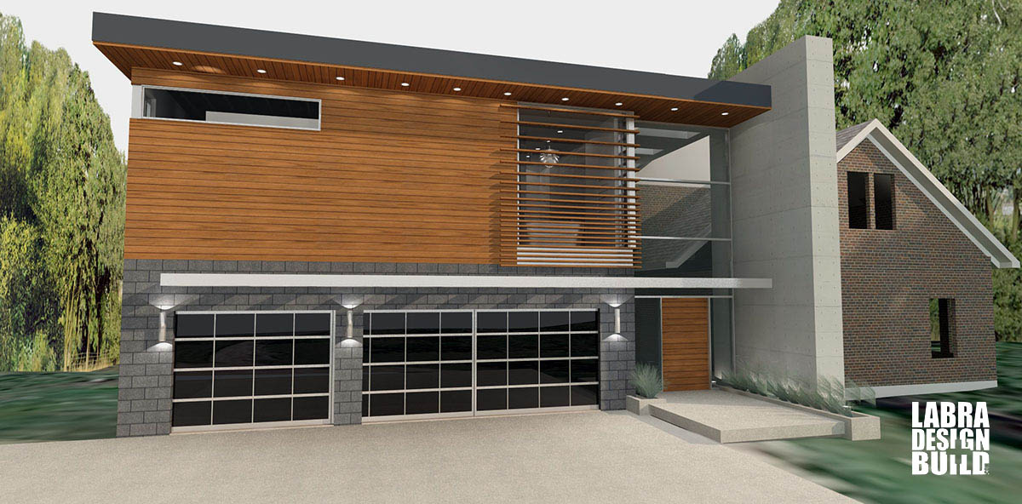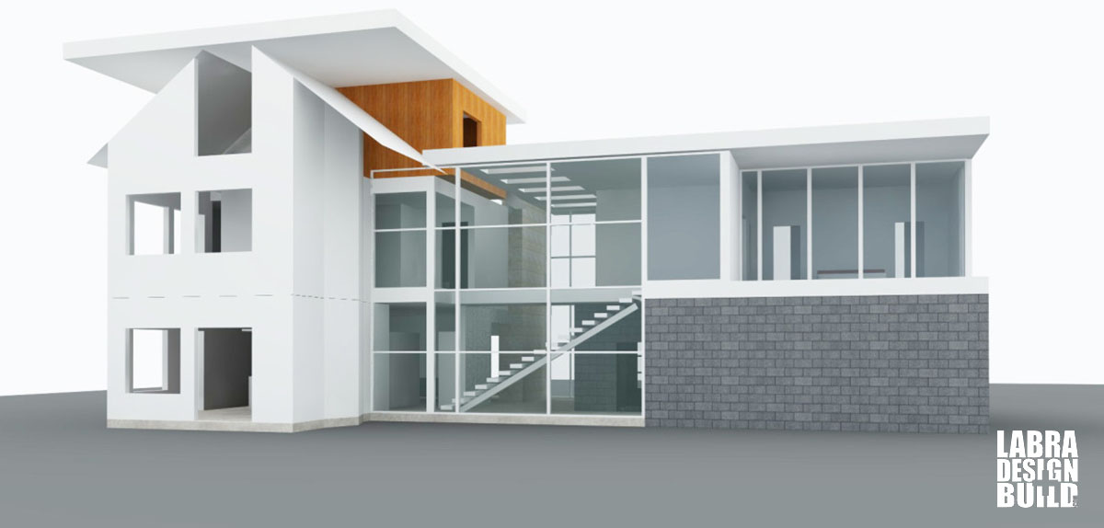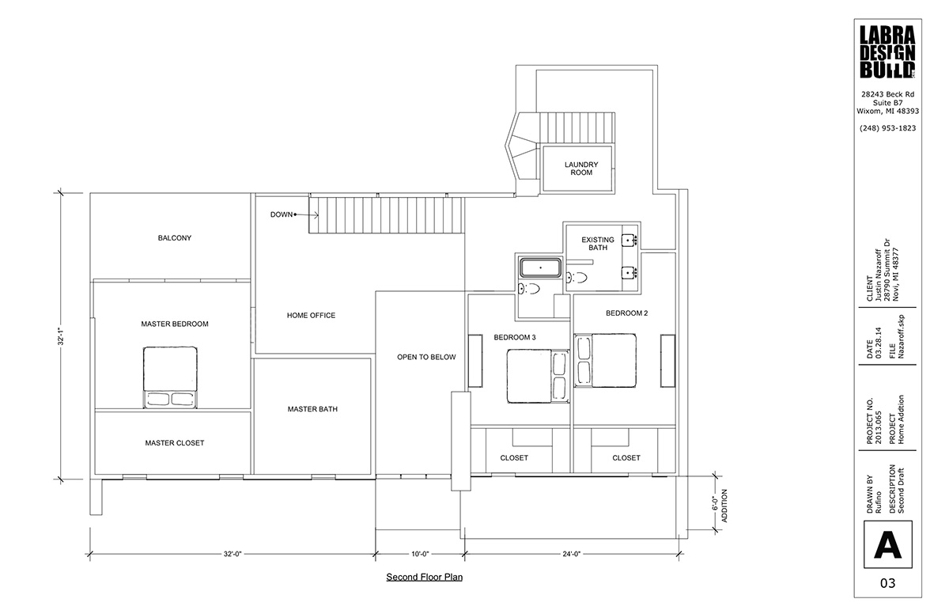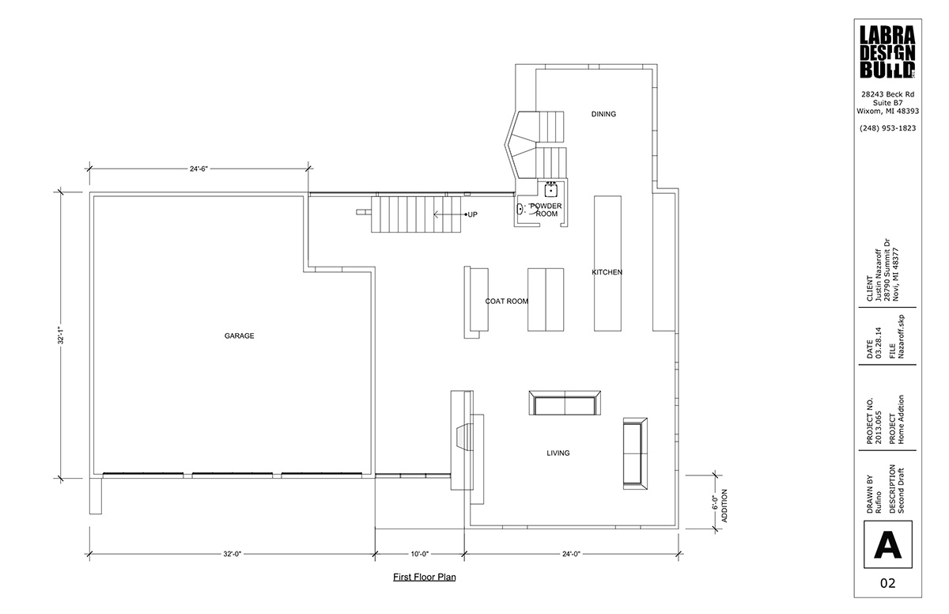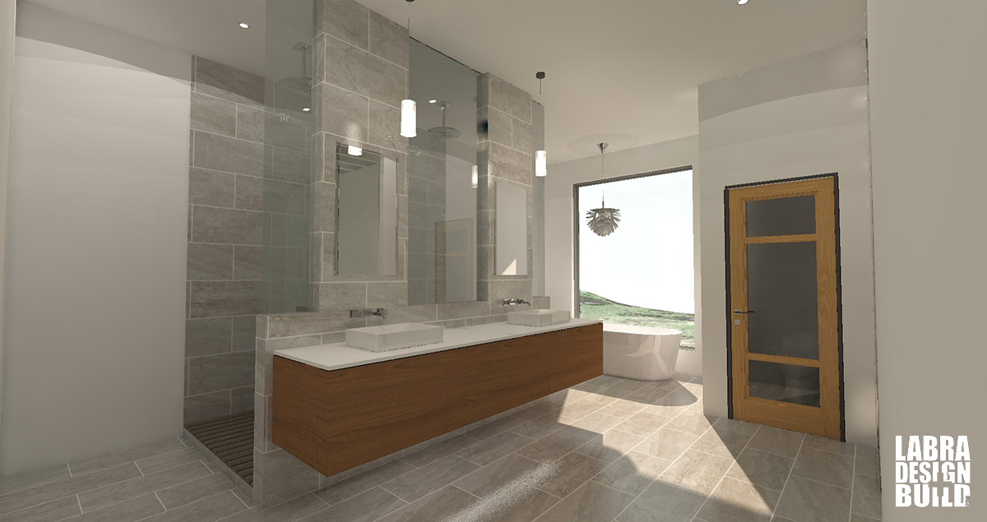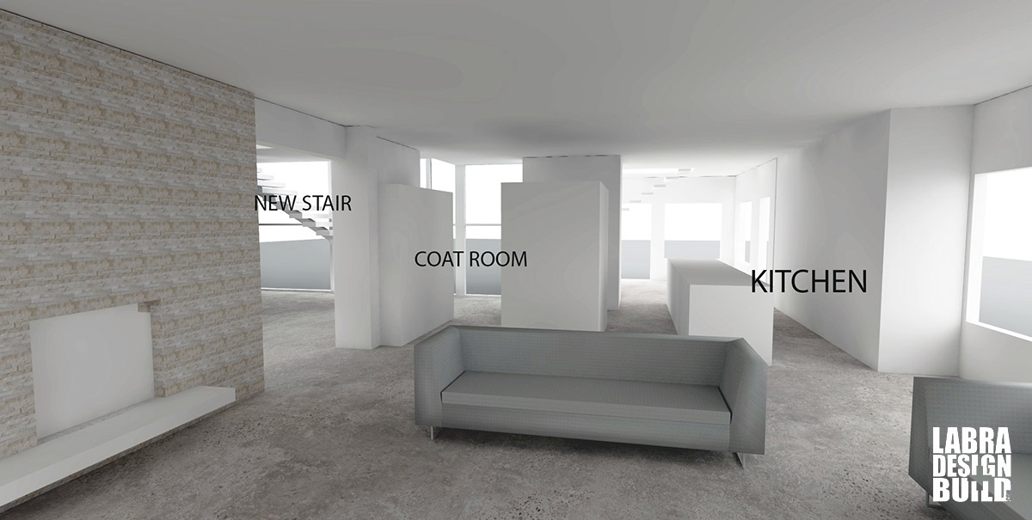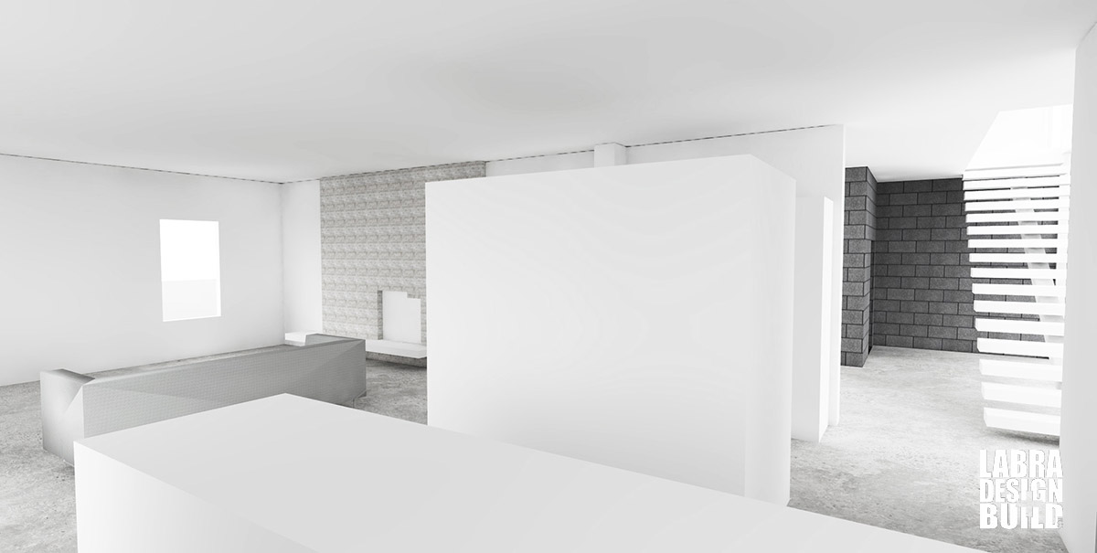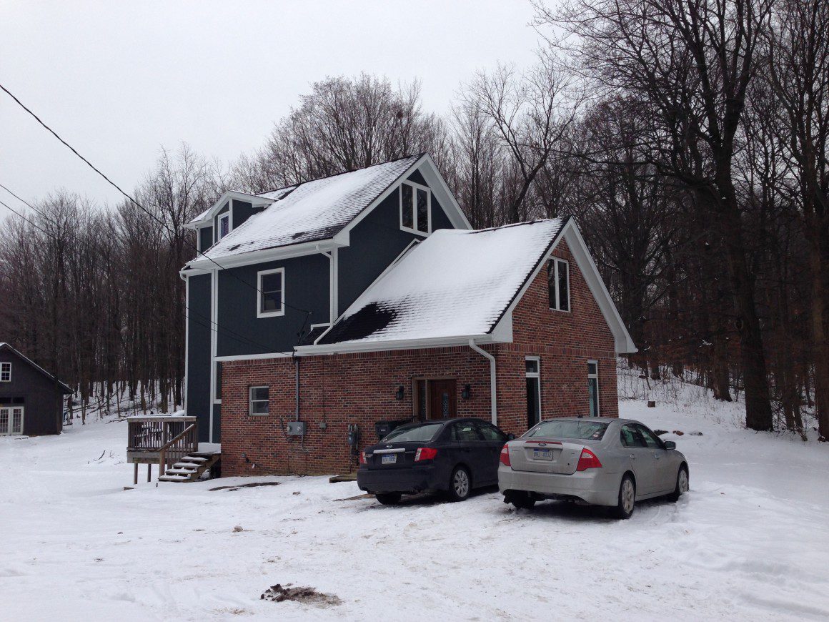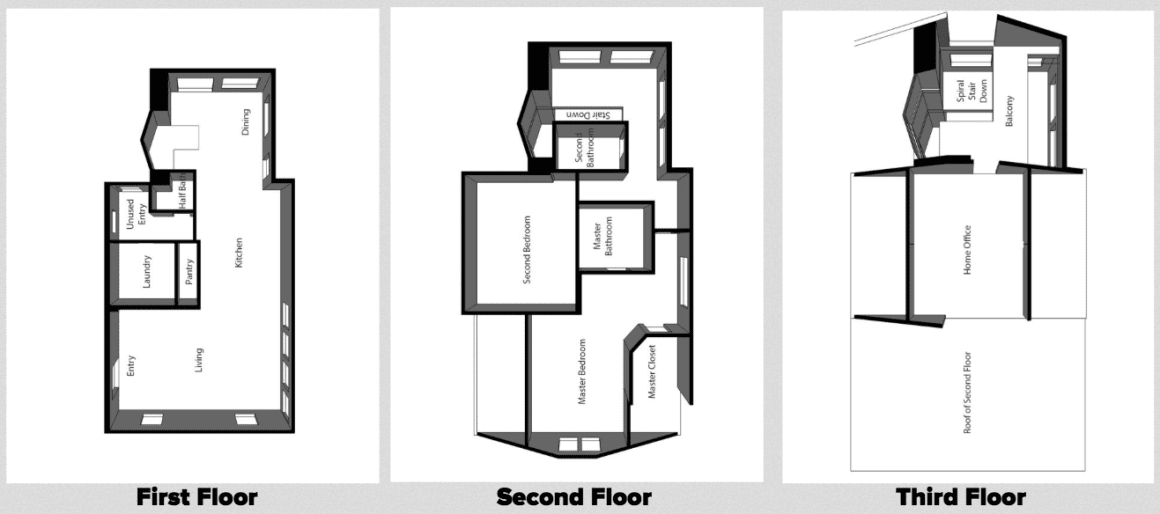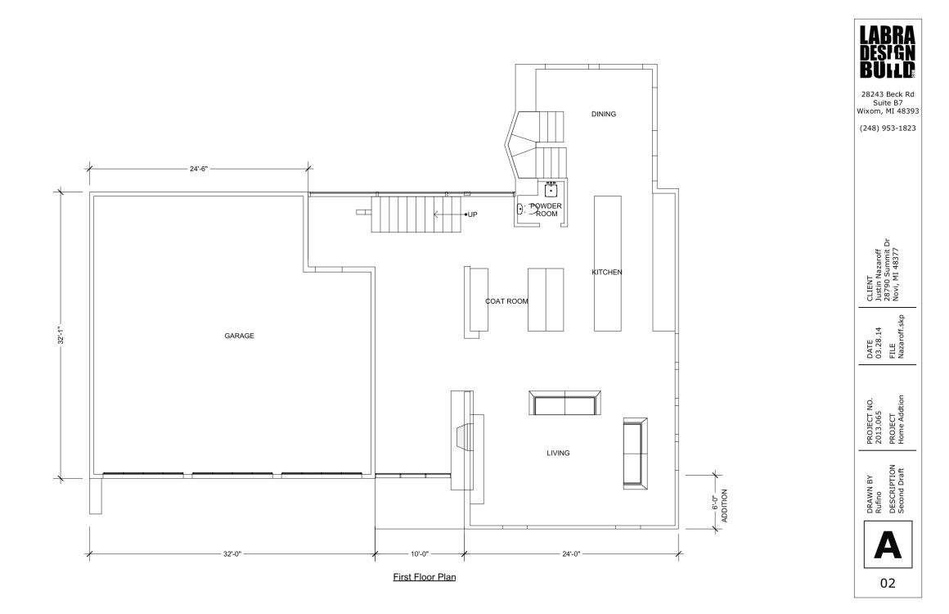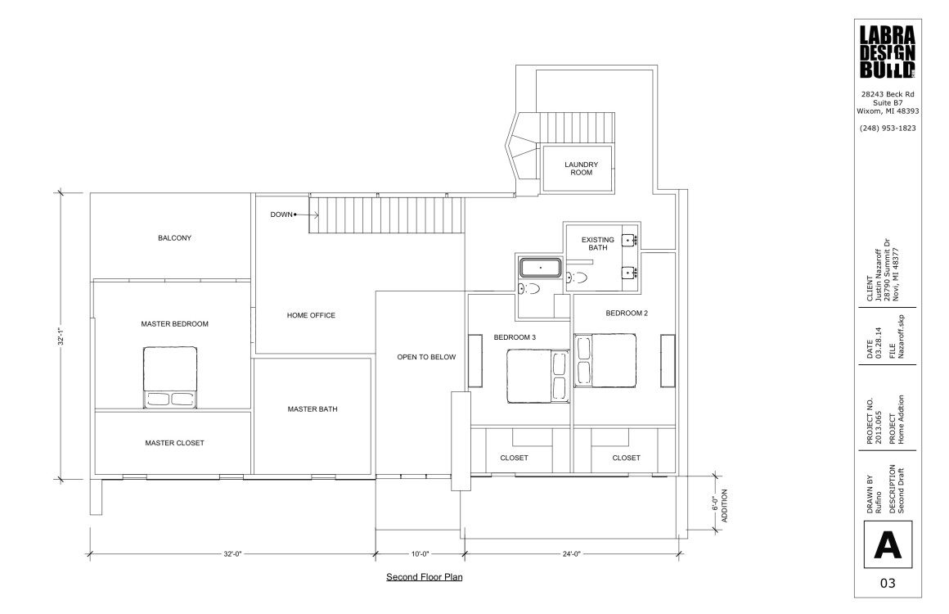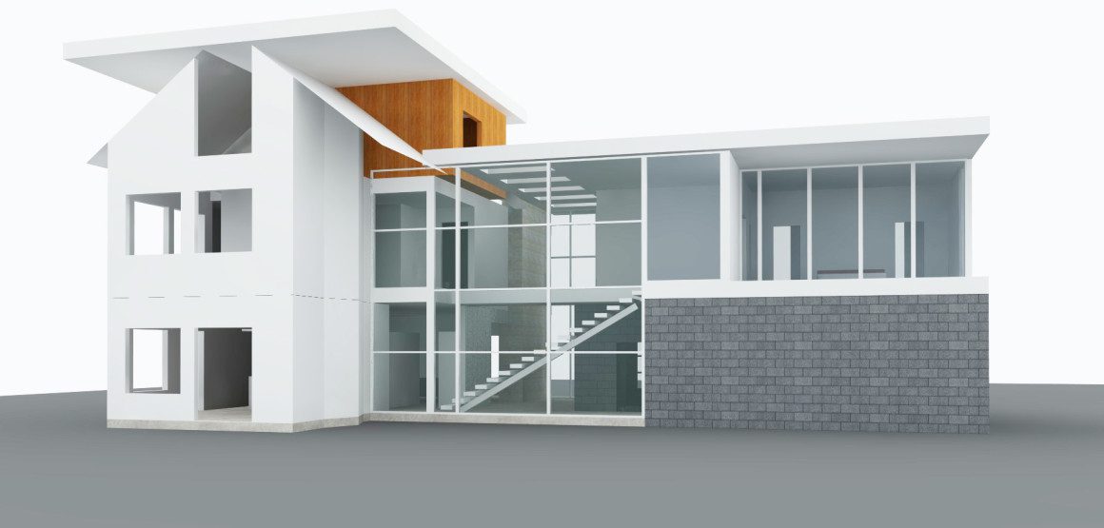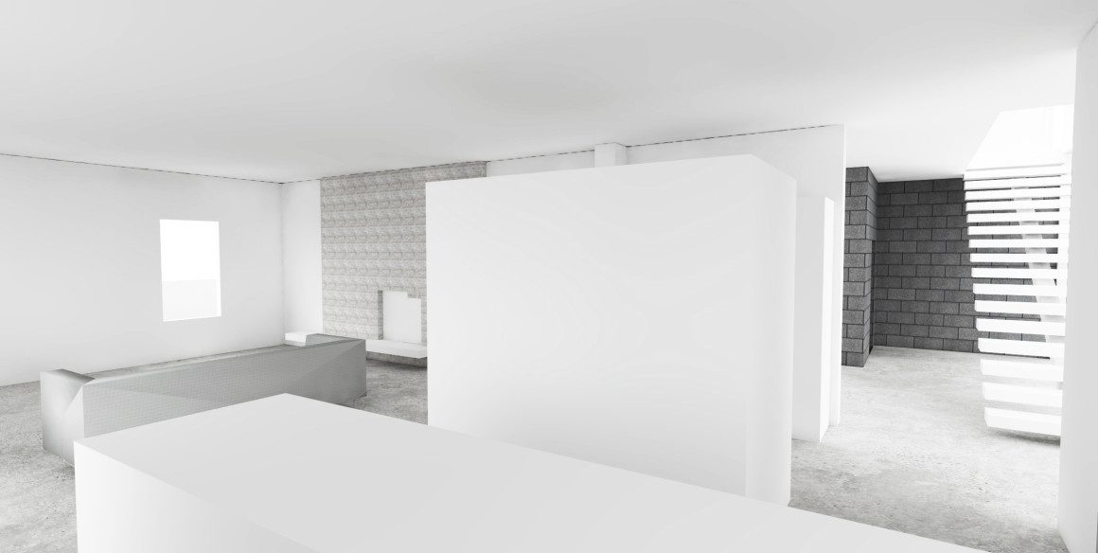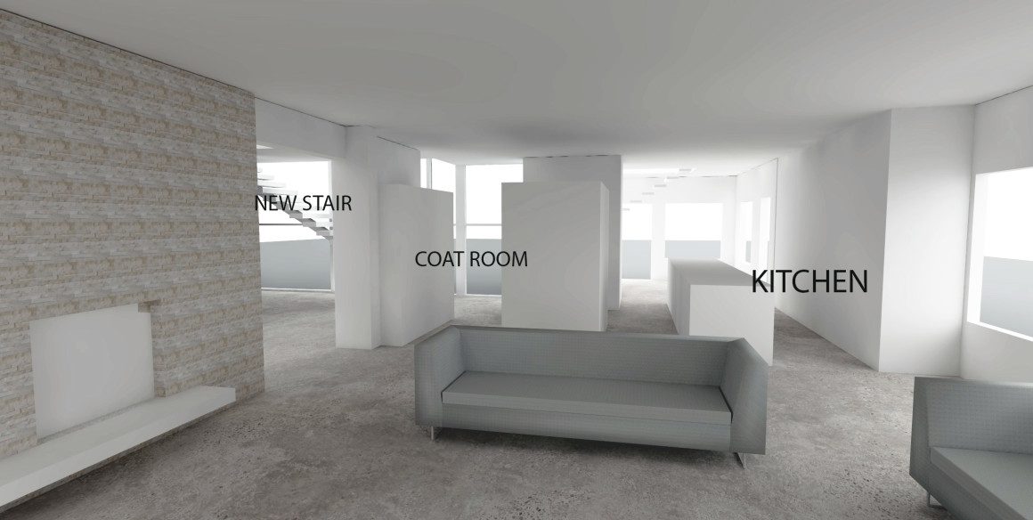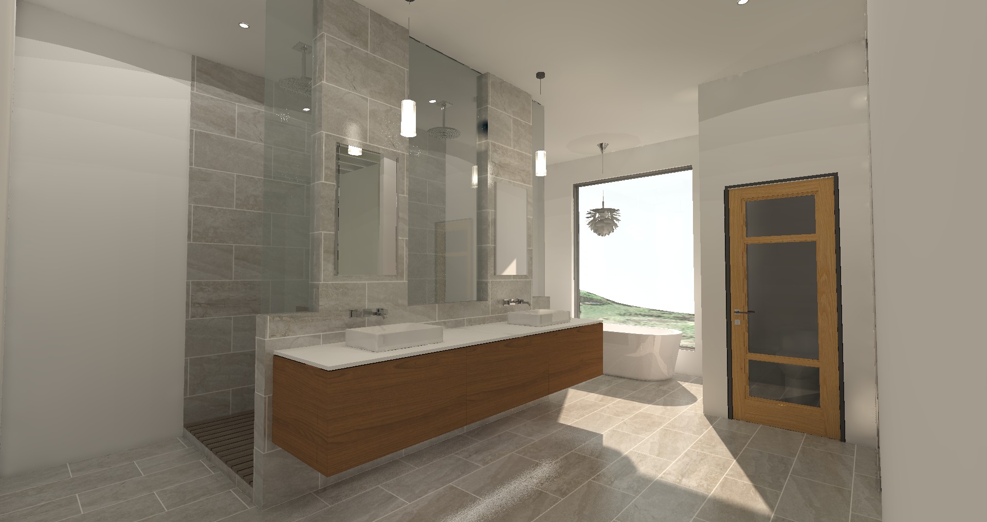JN House – Renovation Design – Novi, MI
Category
Design, Exterior, Remodel, ResidentialAbout This Project
This residence is located in Novi, MI. The clients came to me looking to add a garage and a master suite above and overhaul the style to reflect their taste. Here is a brief overview:
Existing Home:
Existing Plans:
Proposed Plans (2nd Draft):
Additional Views:
East Elevation
From the kitchen:
From the TV:
This is an ongoing project. For more details, check out the mural storyboard outlining the project from the start:
Check back for updates as this project is just starting development!
