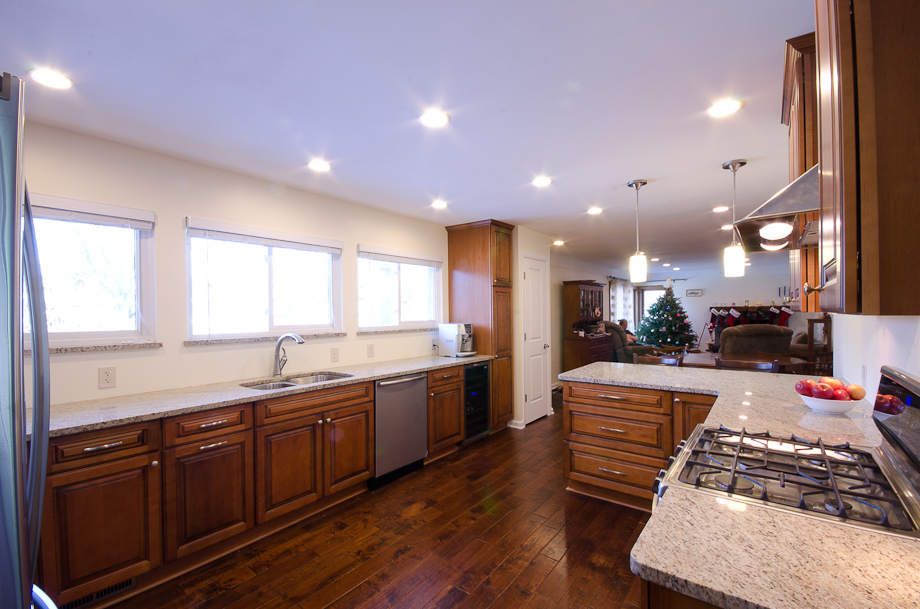
04 Jan Vata Kitchen | Design and Remodel in Farmington Hills, MI
This couple had been planning their kitchen remodel a full year prior to calling me. They had paid both home improvement stores to come measure their space and propose a design, neither of which they were happy with. After picking The Depot’s design and ordering the cabinets, I was referred to them by a mutual friend as a skilled craftsman to quote the installation of the new kitchen. When I arrived the cabinets were stacked in the dining room and they were prepared to implement a remodel using a design they were not completely happy with. Here is the design they showed me.
Notice how they disregard the great windows they have to the front of the house. The sink is right in the middle of one of the columns. They also have the refrigerator sticking out into the middle of the space, blocking the pantry. Also, they include a sitting area which is very uncomfortably placed in the back corner, opposite of the dining and living spaces, which the design completely disregards as having any relevant relationship to the kitchen. I could not comfortably price building this new kitchen without attempting to fix these basic design issues and still use all of the cabinets which were in the dining room waiting to be installed. Here is the new kitchen design I did for them.





Without costing much more, the resulting kitchen utilizes space much more efficiently, addresses the flow of food preparation, is completely open to the dining and living room, only required the purchase of 2 extra base cabinets, incorporates a wine cabinet that the clients already had and also incorporates a new wine cooler. This project included a completely new electrical system and a rerouted drain system, all new drywall in the kitchen, new paint, lighting, flooring, and base trim in this entire area of the house.
Final product:
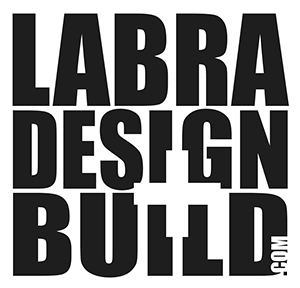



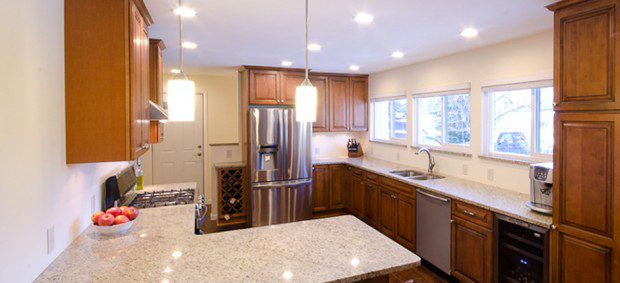
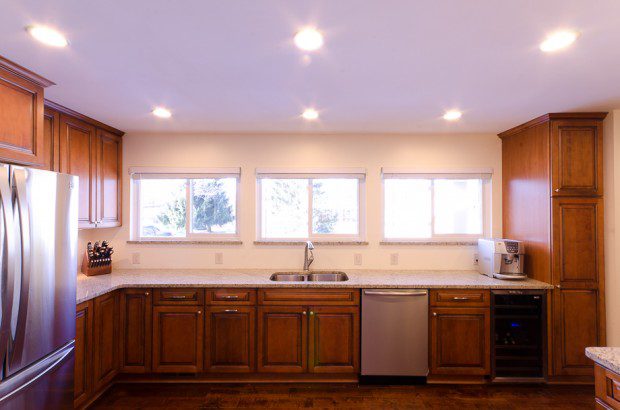
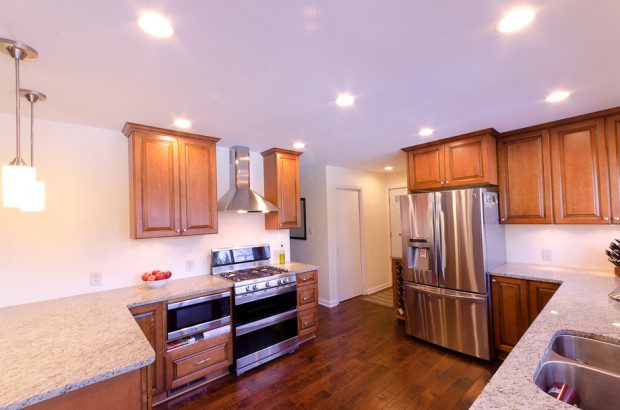
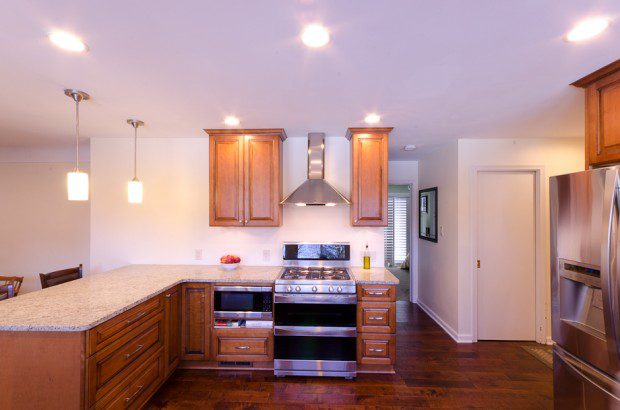

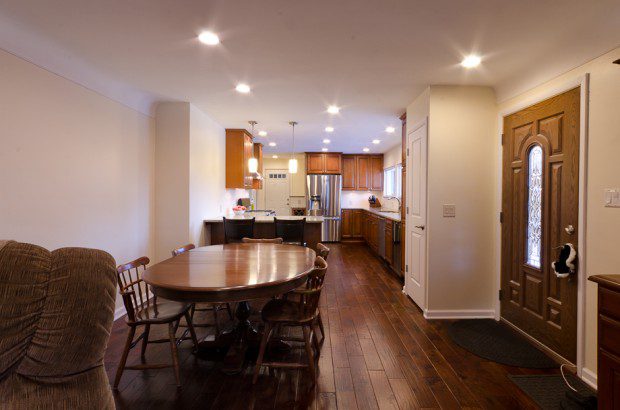
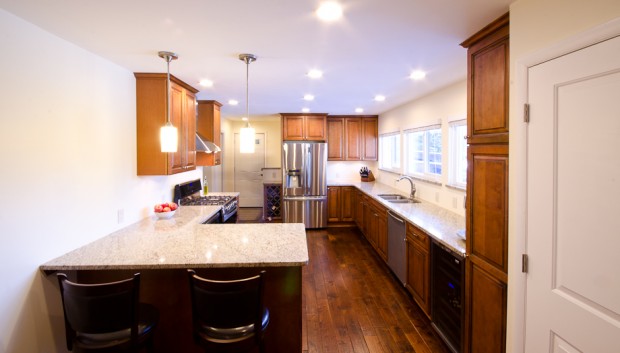
Sorry, the comment form is closed at this time.