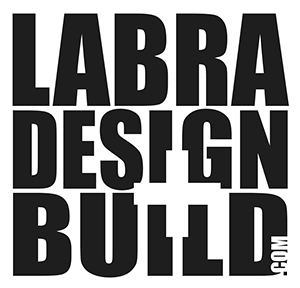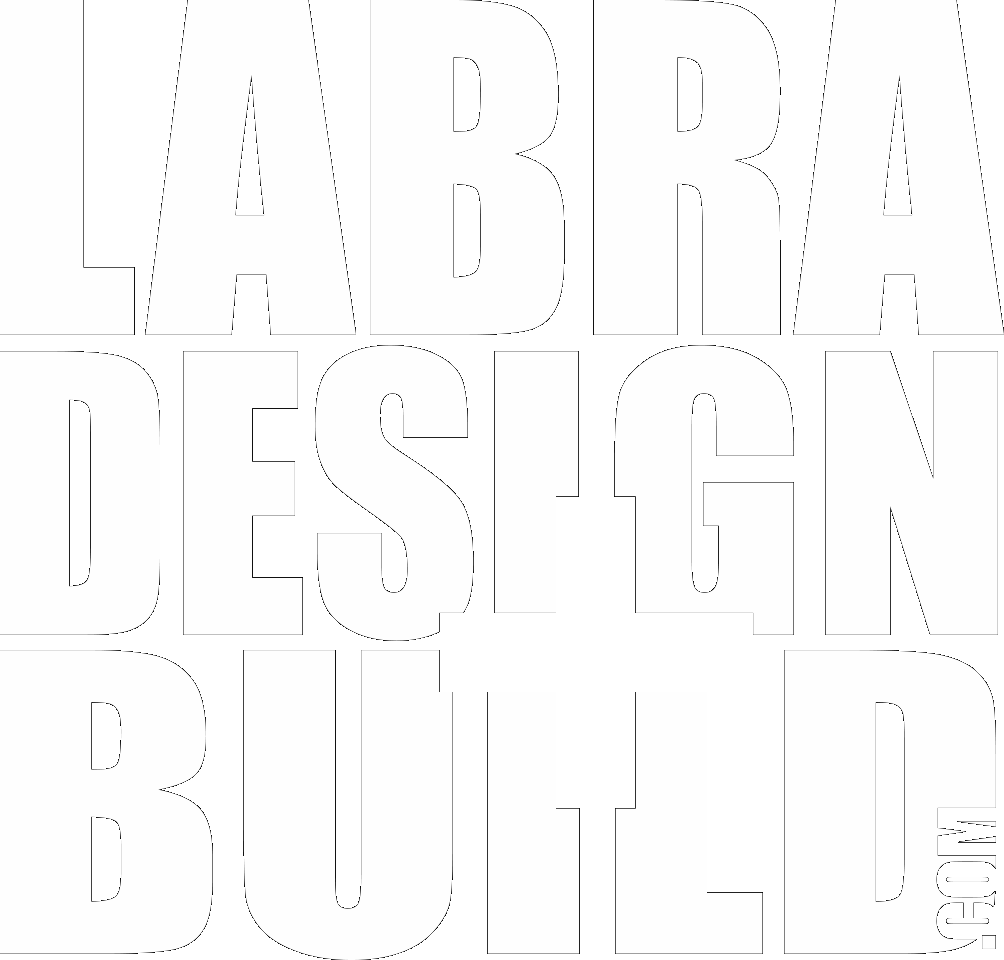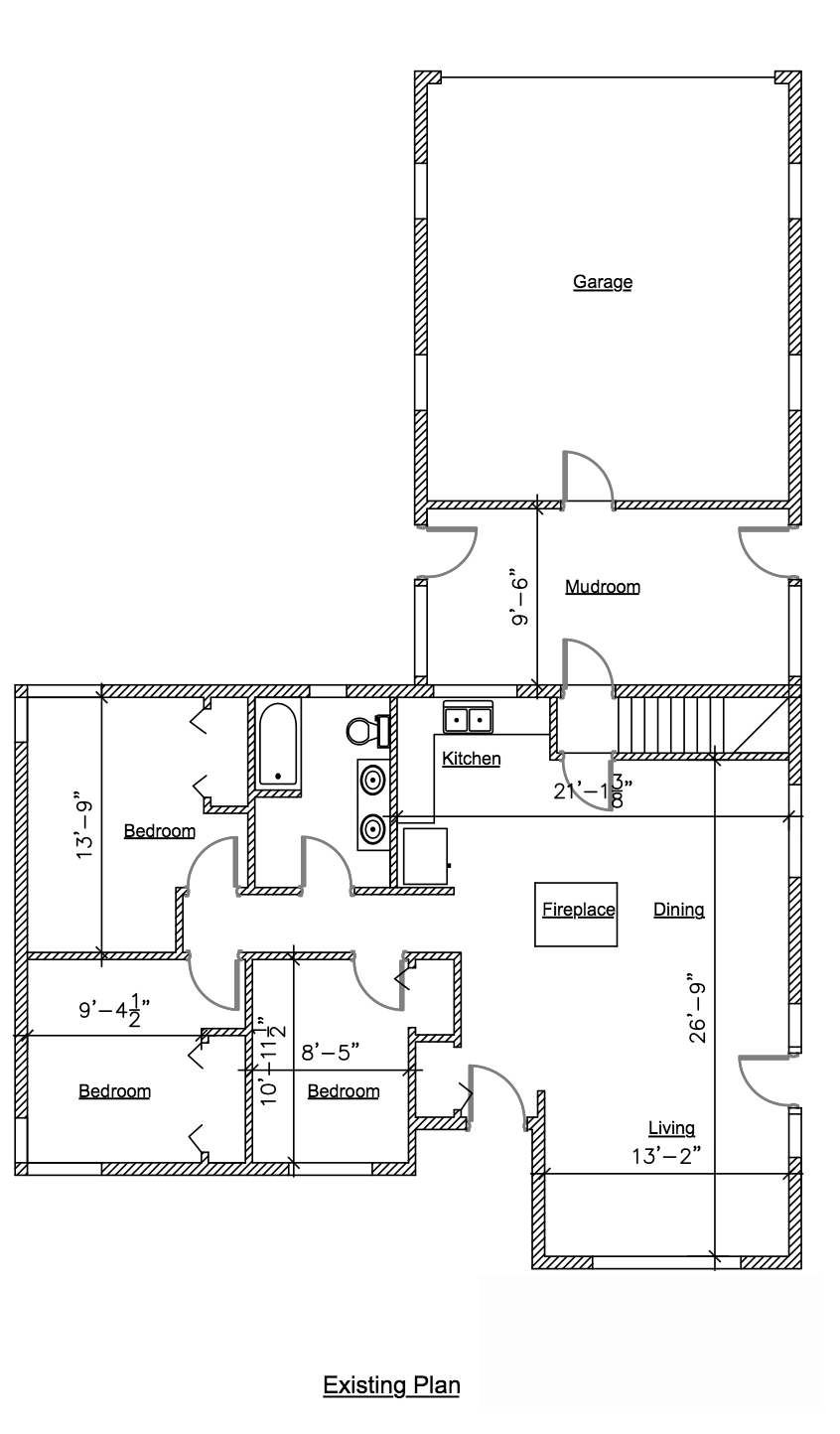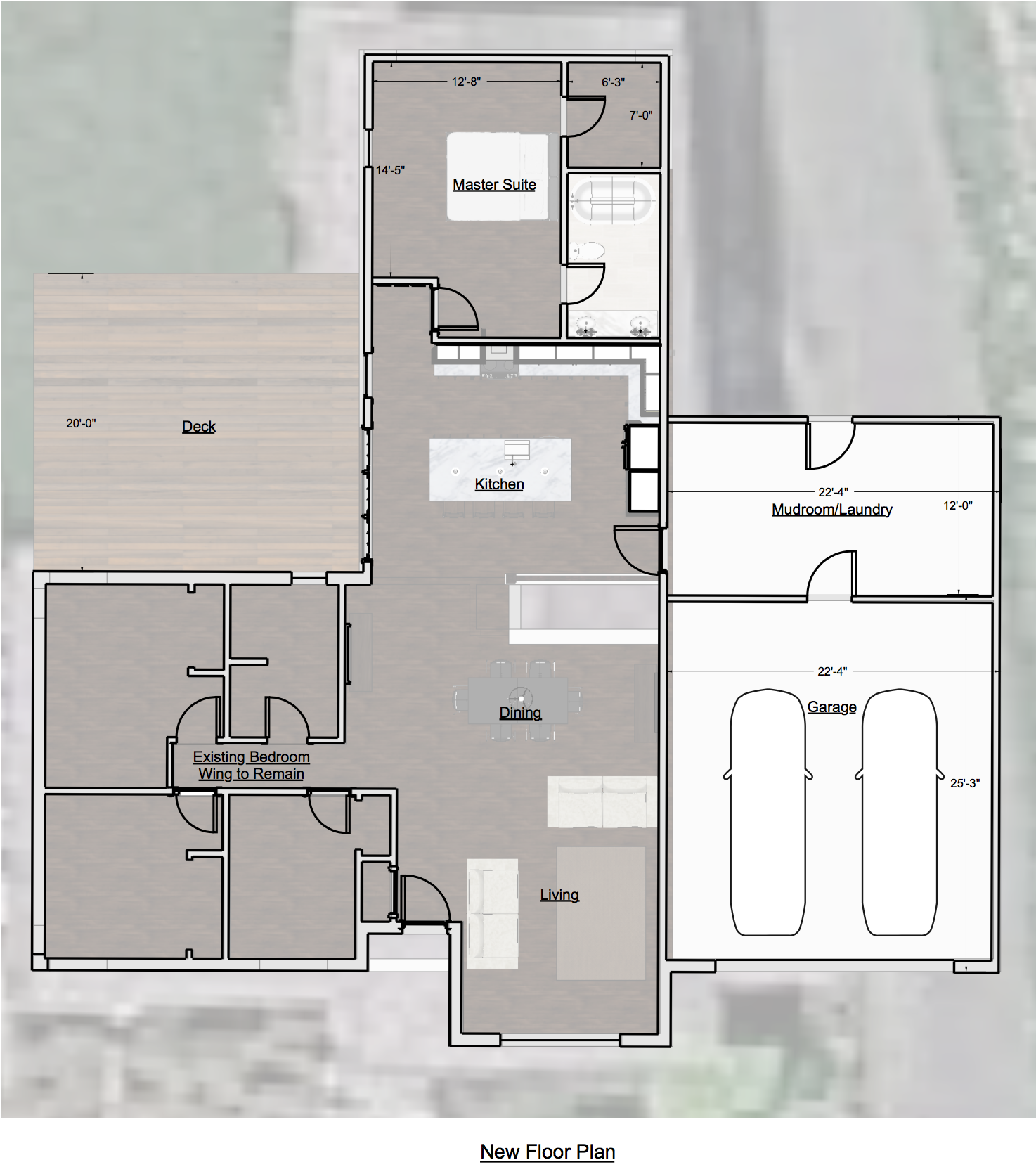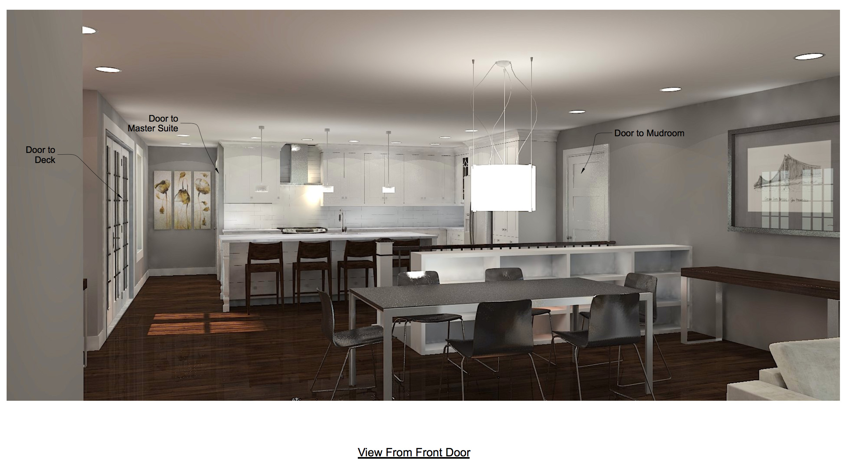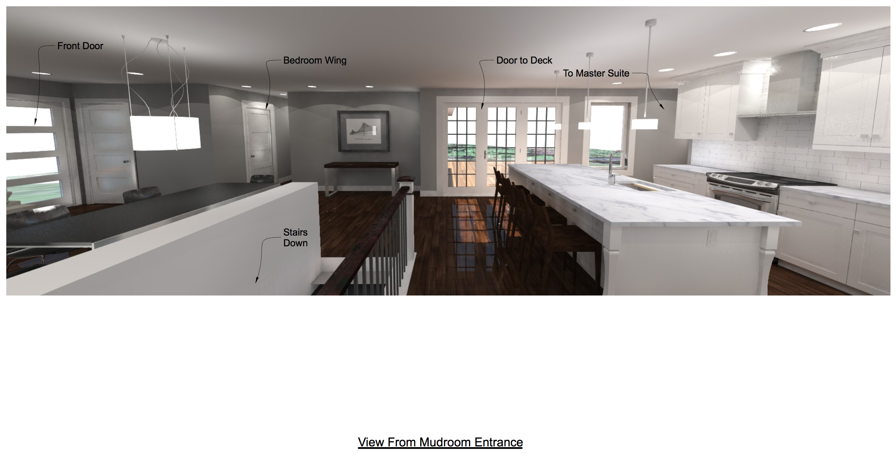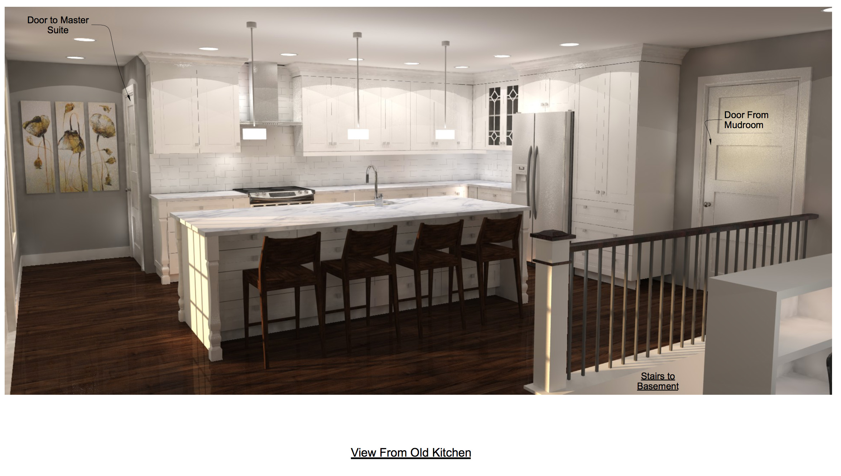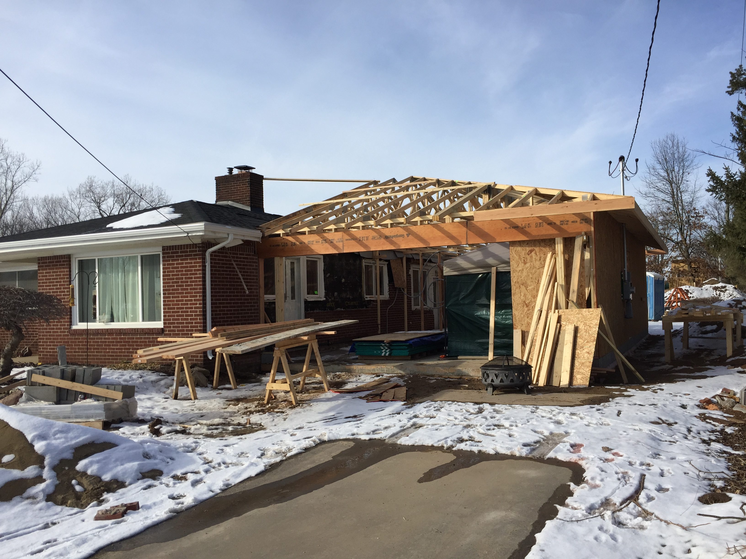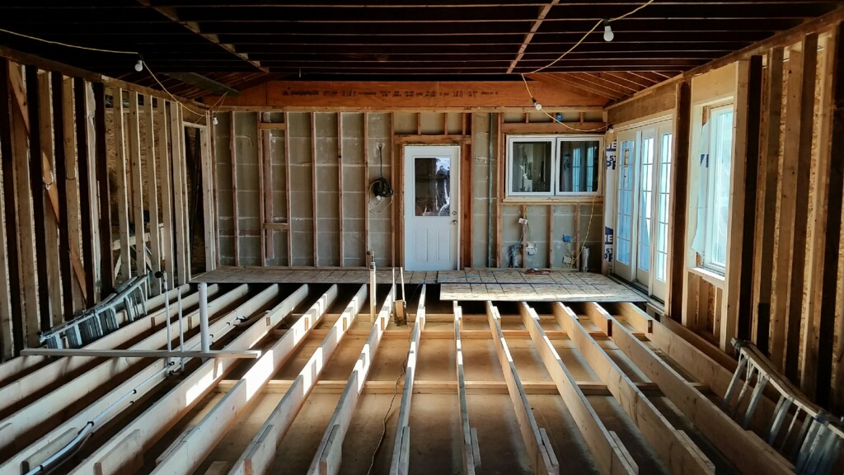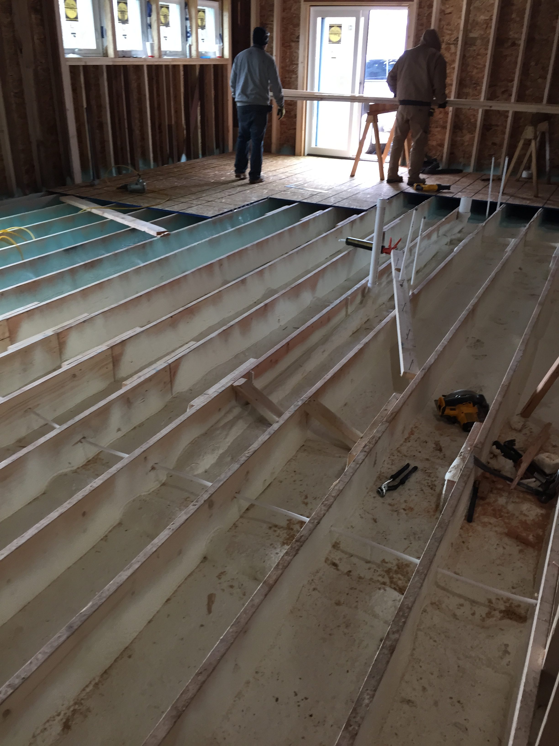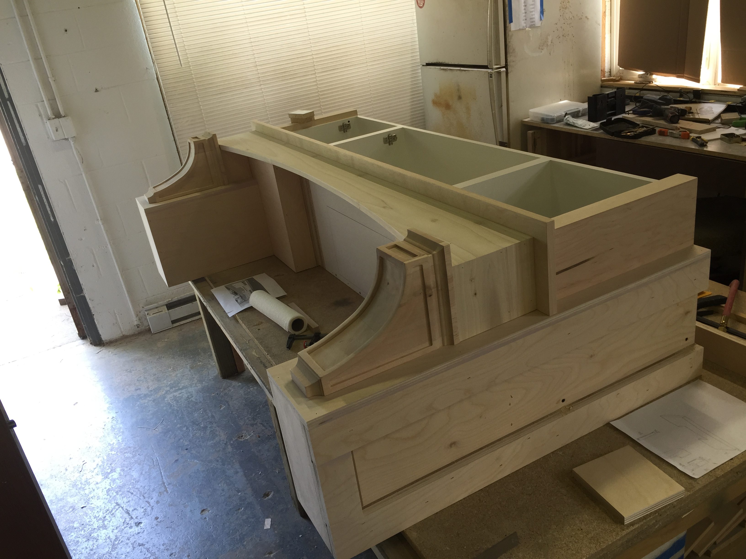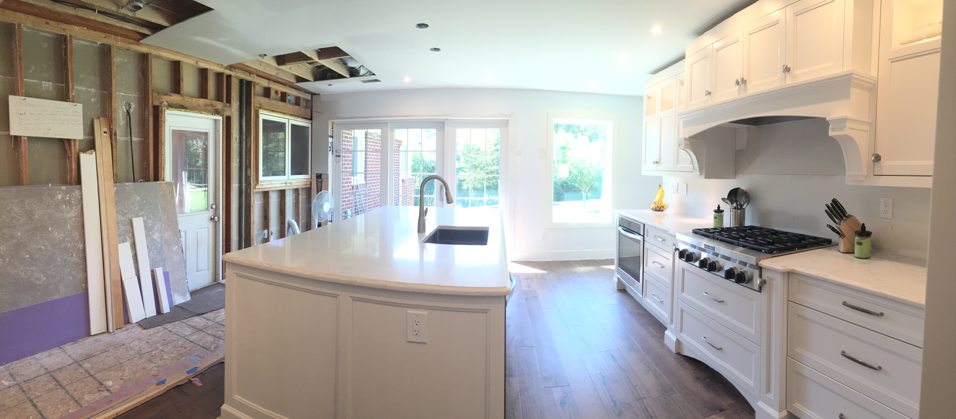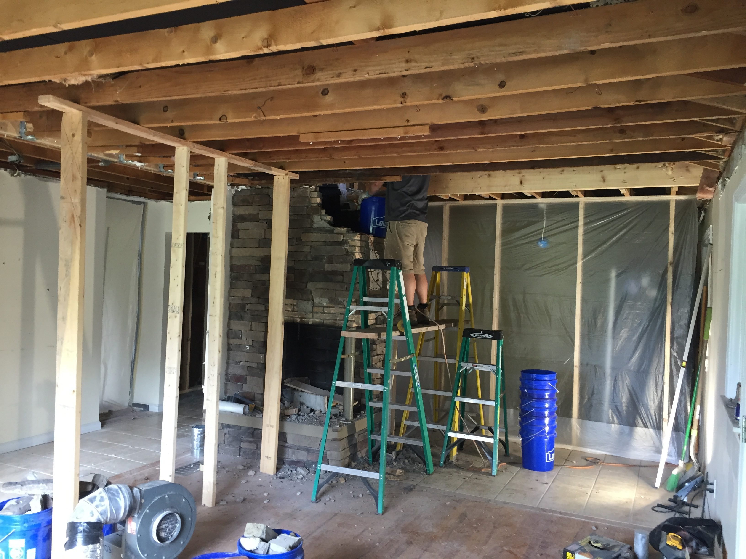Home Addition and Remodel of a 1950’s Ranch



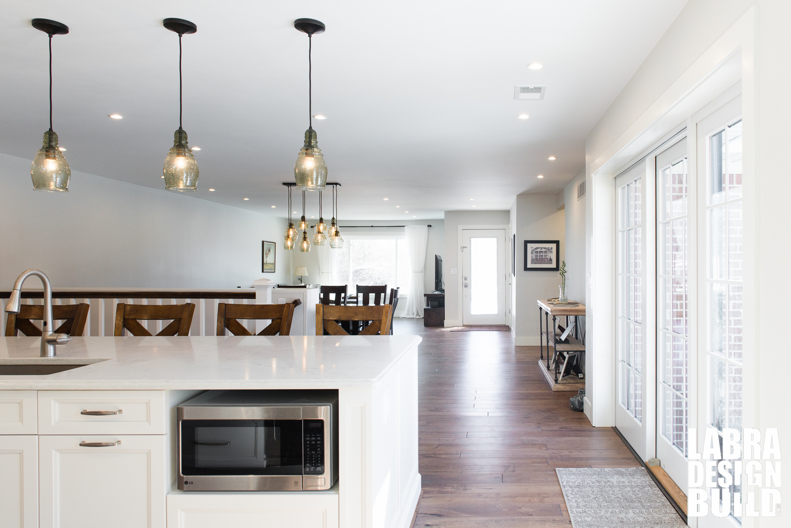
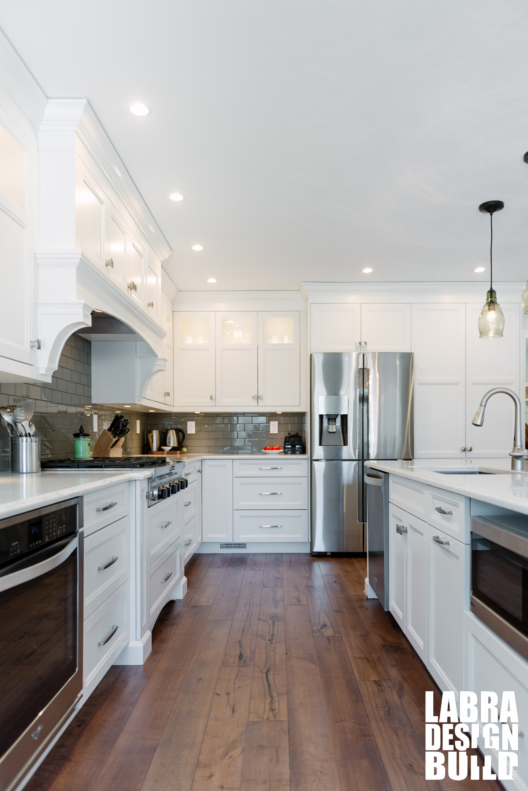

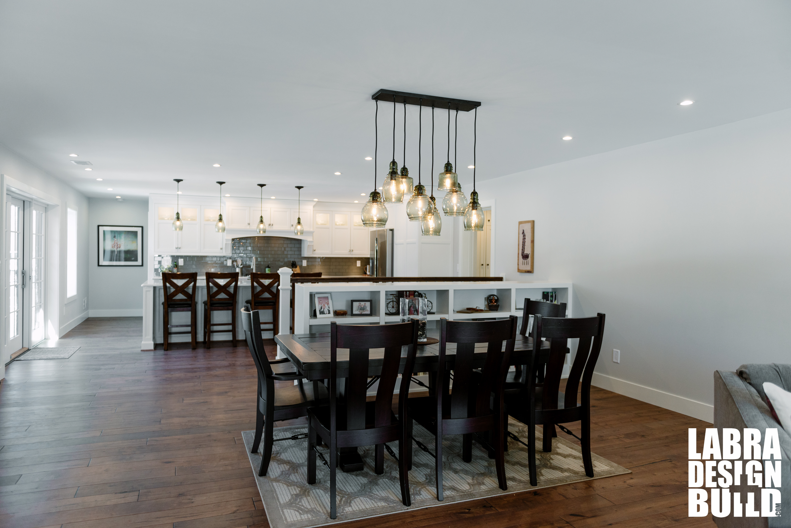
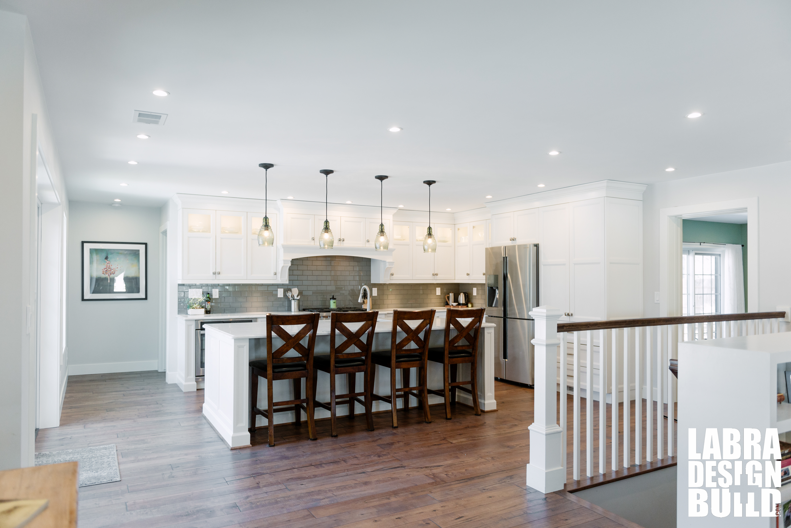
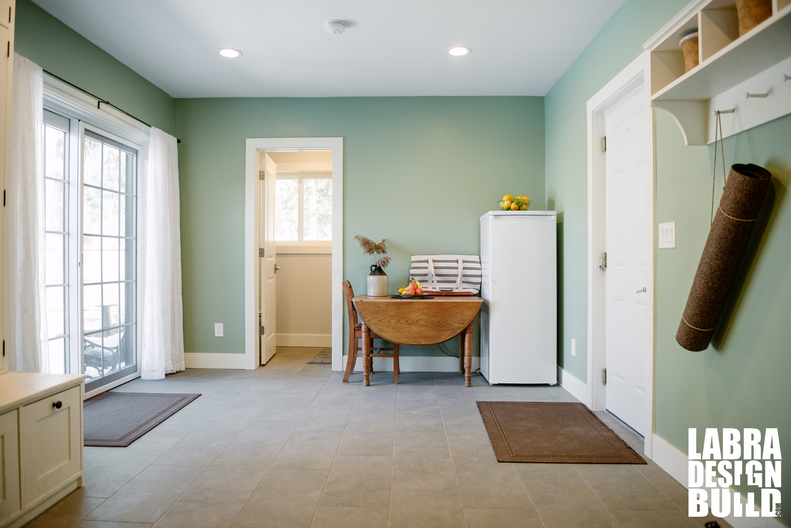
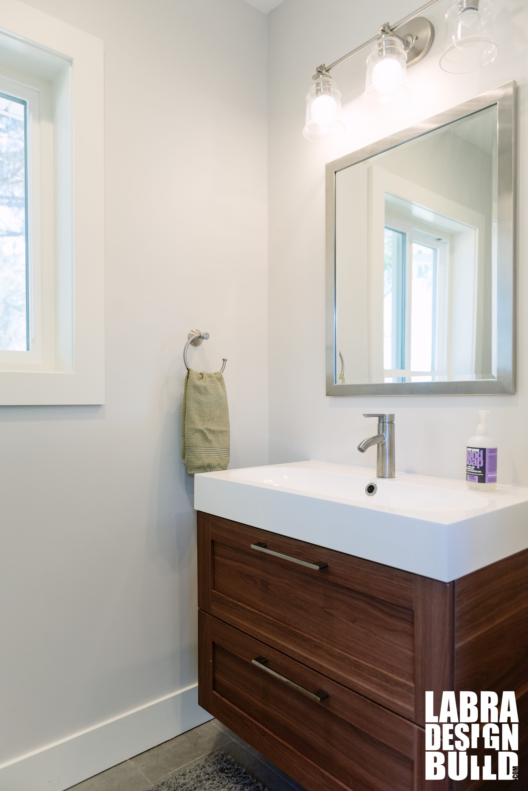
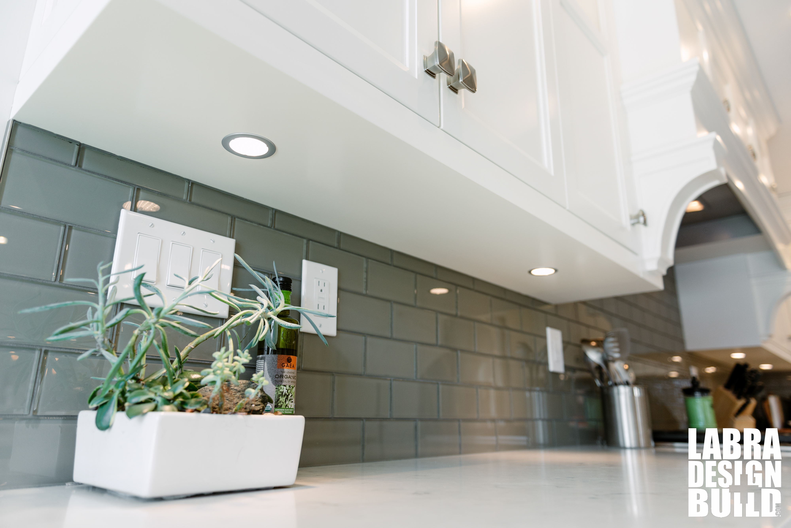
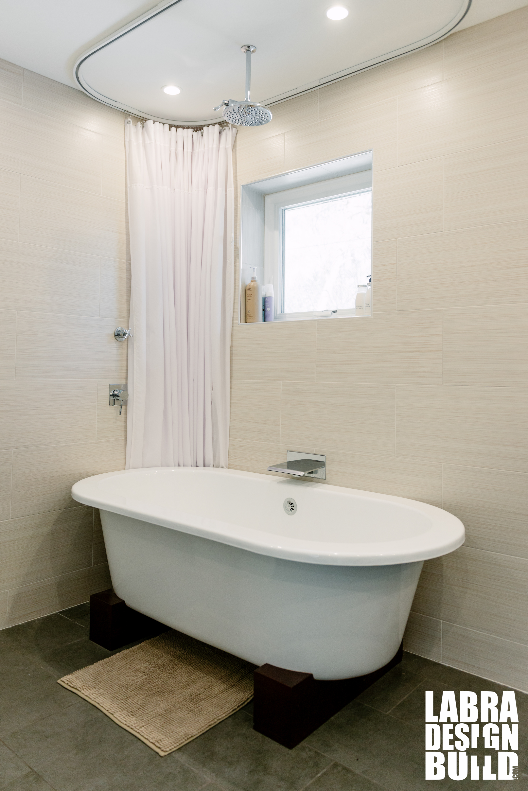
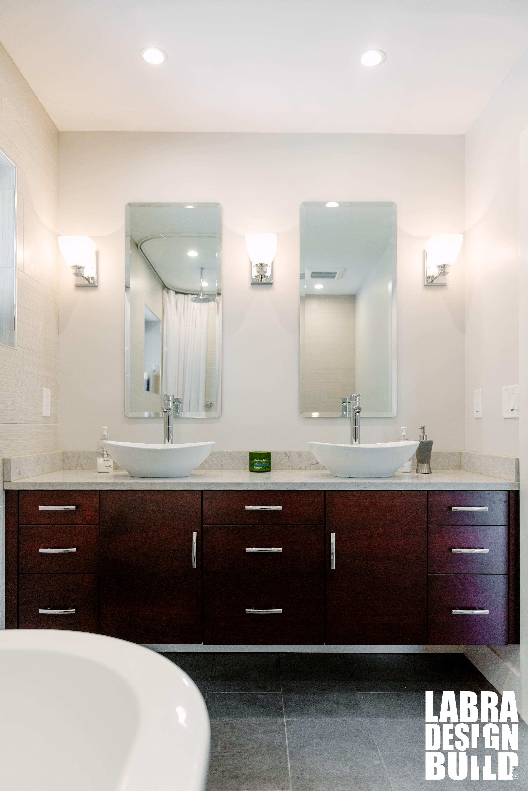
Category
Bathroom, Cabinetry, Design, Kitchen, Remodel, ResidentialAbout This Project
These clients had some major requests and we were able to develop a design that delivered each one of them. Their existing house had 3 bedrooms and a full bath. Here was the existing layout:
The garage was in the back of the house, there was a small kitchen separated by a fireplace from the living room. Three bedrooms shared a bathroom which also served as the guest bathroom. It was a bit crowded for the family of 5 with 3 young boys. There were also two porches with doors into the living room, which diminished the usable space in the living room.
Here are some of the major requests:
- Expand and remodel the kitchen
- Create a bigger dining area
- Create a bigger living room
- Add a master suite
- Add a powder room for guests
The initial idea these clients had was to add a second story to the home for the bedrooms, and taking over the bedrooms to have an expanded kitchen, dining room and living room. After reviewing costs, the budget was not going to cover going this direction with the design. With some careful thought, a new plan was developed. We took over the existing mudroom and garage for a new master suite and expansive new kitchen. A new addition would be built for a new garage and mudroom. The garage would also be entered from the front of the house and not require driving around to the back to park. Here is the new plan:
Here are a few perspective renderings of the initial concept.
We were able to stage the construction in a way that usually minimized the inconvenience for the family. First we built the new garage addition which we were able to transfer their garage belongings into before starting remodeling the old garage into the new kitchen and master suite. We had a nearly complete master suite and kitchen before we even began demolishing the existing kitchen and living area. Here are a few photos of the process:
Front elevation before work began:
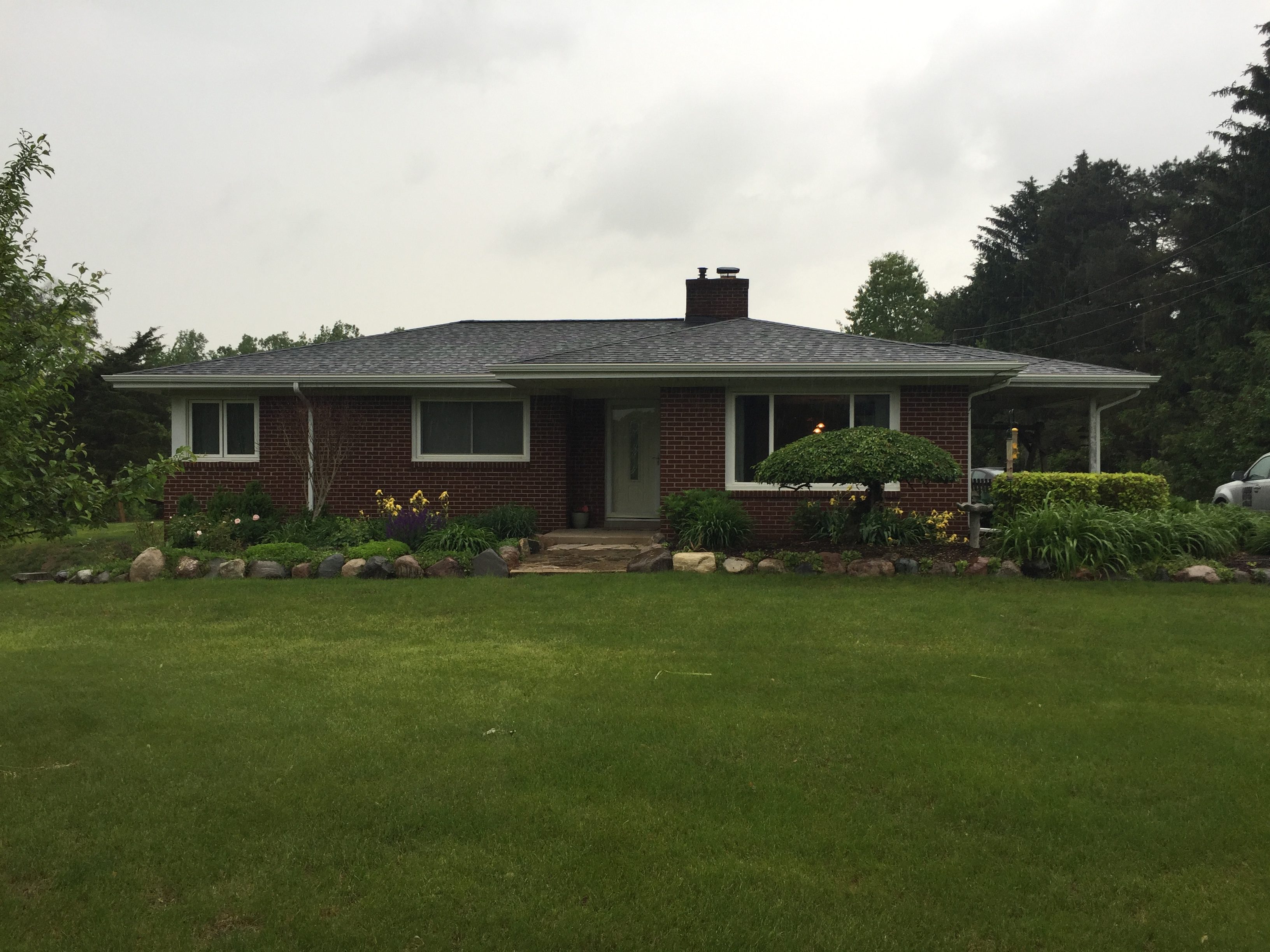
New Garage Framed:
Old garage getting a new floor framed for the new master suite and kitchen:
Closed Cell Spray Foam insulation sealed and insulated the new floor from the old garage slab.
Custom cabinetry getting built in our shop. This will be the new range hood.
The new kitchen was nearly fully complete before we began demo into the existing home. All the belongings from the old kitchen were able to be moved directly into the new one!
Multiple walls and a large masonry fireplace had to come down in addition to the old kitchen.
Ready for drywall:
The finished space drastically improved the layout and function of the home while the process minimally impacted the living conditions for the family.
